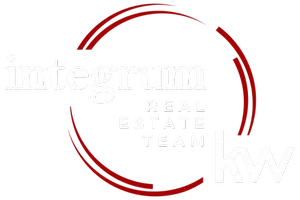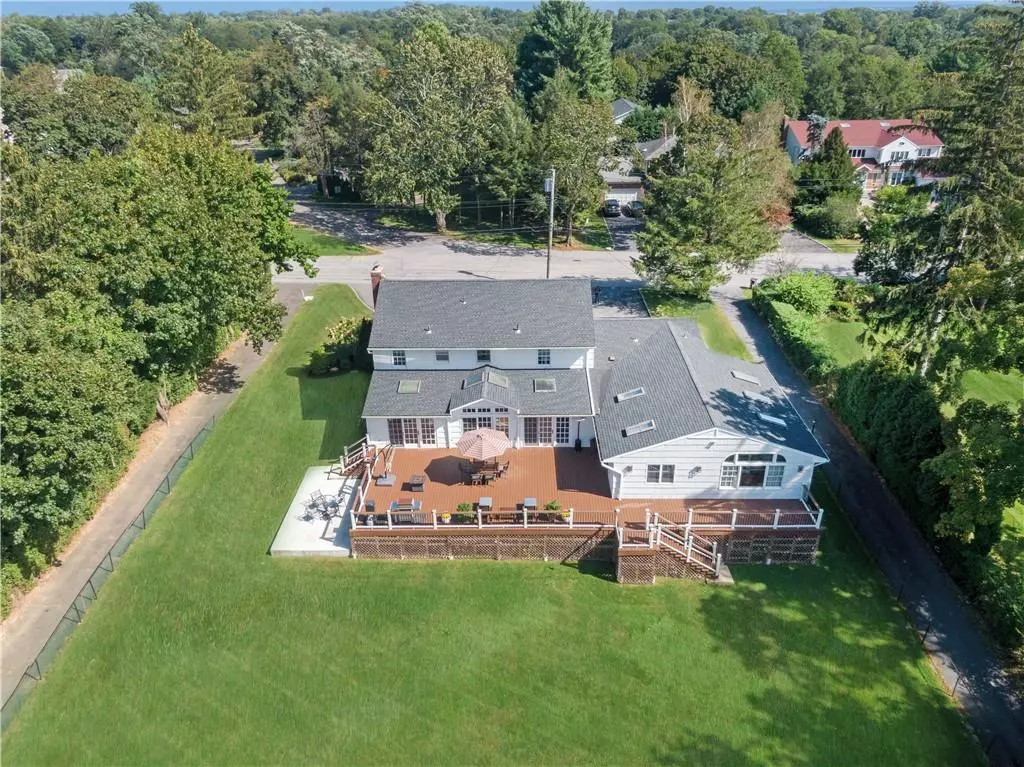$1,410,000
$1,549,000
9.0%For more information regarding the value of a property, please contact us for a free consultation.
5 Beds
4 Baths
4,187 SqFt
SOLD DATE : 01/20/2022
Key Details
Sold Price $1,410,000
Property Type Single Family Home
Sub Type Single Family Residence
Listing Status Sold
Purchase Type For Sale
Square Footage 4,187 sqft
Price per Sqft $336
Subdivision Bonnie Crest
MLS Listing ID KEYH6120008
Sold Date 01/20/22
Style Colonial
Bedrooms 5
Full Baths 3
Half Baths 1
Originating Board onekey2
Rental Info No
Year Built 1966
Annual Tax Amount $33,472
Lot Size 0.529 Acres
Acres 0.5291
Property Description
Enjoy amazing spaces, generously sized rooms and terrific flow for everyday living in this special Bonnie Crest home. Primary Suite on either the first or second floor. Sun light pours into every room of this spacious, 4187 sf Colonial. The first floor offers warmth and flow with a stylish center hall, gracious living room and an elegant Formal Dining room adorned with French Doors and Fireplace. A redesigned, dine-in kitchen, granite counters and custom cabinetry opens to the dramatic family room with skylights. Sliders to the large entertaining deck overlooking the level, over ½ acre grounds. Optional primary suite with private entry, laundry room and workspace area complete the first level. Upstairs, primary bedroom, custom closets & updated bath, 3 additional bedrooms, updated hall bath. Invite family and friends to gather in this warm and welcoming home. Circular Driveway, New Roof, 3-separate heating & central air systems. Close to Wykagyl shops, schools & houses of worship. Additional Information: ParkingFeatures:1 Car Attached,
Location
State NY
County Westchester County
Rooms
Basement Unfinished
Interior
Interior Features Cathedral Ceiling(s), Ceiling Fan(s), Eat-in Kitchen, Formal Dining, First Floor Bedroom, Granite Counters, Master Downstairs, Primary Bathroom, Pantry
Heating Forced Air, Natural Gas
Cooling Central Air
Flooring Hardwood
Fireplaces Number 1
Fireplace Yes
Appliance Convection Oven, Cooktop, Dishwasher, Dryer, Microwave, Refrigerator, Washer, Gas Water Heater
Exterior
Exterior Feature Mailbox
Parking Features Attached, Driveway, Garage Door Opener
Utilities Available Trash Collection Public
Total Parking Spaces 1
Building
Lot Description Level, Near Public Transit, Near School, Near Shops, Sprinklers In Front, Sprinklers In Rear
Sewer Public Sewer
Water Public
Level or Stories Two
Structure Type Block,Brick,Frame,Shingle Siding
Schools
Elementary Schools William B Ward Elementary School
Middle Schools Albert Leonard Middle School
High Schools New Rochelle High School
School District New Rochelle
Others
Senior Community No
Special Listing Condition None
Read Less Info
Want to know what your home might be worth? Contact us for a FREE valuation!

Our team is ready to help you sell your home for the highest possible price ASAP
Bought with eRealty Advisors, Inc

"My job is to help you sell your home without going through the stress that most sellers feel they have to go through and for the highest price possible, period."

