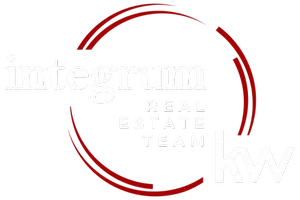$1,405,000
$1,250,000
12.4%For more information regarding the value of a property, please contact us for a free consultation.
4 Beds
3 Baths
2,600 SqFt
SOLD DATE : 07/01/2024
Key Details
Sold Price $1,405,000
Property Type Single Family Home
Sub Type Single Family Residence
Listing Status Sold
Purchase Type For Sale
Square Footage 2,600 sqft
Price per Sqft $540
Subdivision Huntswood
MLS Listing ID KEYH6128877
Sold Date 07/01/24
Style Colonial
Bedrooms 4
Full Baths 2
Half Baths 1
Originating Board onekey2
Rental Info No
Year Built 1933
Annual Tax Amount $25,755
Lot Size 7,274 Sqft
Acres 0.167
Property Description
Welcome to your daily five-star getaway in the heart of Huntswood! Nestled minutes from Bronxville Village with a 30-minute commute from Manhattan, this home has it all. Prepare to be dazzled as you step inside and discover a kitchen that's straight out of your wildest dreams. With custom cabinetry, a spacious island, beverage center and high end stainless-steel appliances, this kitchen is a culinary haven. And when it's time to take the party outside, the patio awaits, providing a picturesque backdrop for unforgettable gatherings and lazy Sunday afternoons. The main level features a living room with a fireplace and a family room perfect for movie nights. Upstairs, find a primary bedroom with a spa-like bathroom and a closet that could give Carrie Bradshaw a run for her money. Two additional bedrooms, a study and a hall bath complete the second level. And when relaxation is the name of the game, the lower level delivers. With a cozy rec room, a fireplace, and a wet bar ready to serve up your favorite cocktails, it's the ultimate hangout spot. Look no further than this timeless yet oh-so-modern abode. Additional Information: Amenities:Marble Bath,Storage,
Location
State NY
County Westchester County
Rooms
Basement Finished, Full
Interior
Interior Features Built-in Features, Chefs Kitchen, Double Vanity, Eat-in Kitchen, Entrance Foyer, Kitchen Island, Primary Bathroom, Open Kitchen, Original Details, Quartz/Quartzite Counters, Walk-In Closet(s), Wet Bar
Heating Forced Air, Natural Gas
Cooling Central Air
Flooring Hardwood
Fireplaces Number 2
Fireplace Yes
Appliance ENERGY STAR Qualified Appliances, Microwave, Stainless Steel Appliance(s), Gas Water Heater, Wine Refrigerator
Laundry Inside
Exterior
Exterior Feature Mailbox
Parking Features Driveway
Utilities Available See Remarks
Amenities Available Park
Building
Lot Description Level, Near Public Transit, Near School, Near Shops, Sprinklers In Front, Sprinklers In Rear
Sewer Public Sewer
Water Public
Structure Type Clapboard,Frame,Stone
Schools
Elementary Schools Pennington
Middle Schools Pennington
High Schools Contact Agent
School District Mount Vernon
Others
Senior Community No
Special Listing Condition None
Read Less Info
Want to know what your home might be worth? Contact us for a FREE valuation!

Our team is ready to help you sell your home for the highest possible price ASAP
Bought with Compass Greater NY, LLC

"My job is to help you sell your home without going through the stress that most sellers feel they have to go through and for the highest price possible, period."

