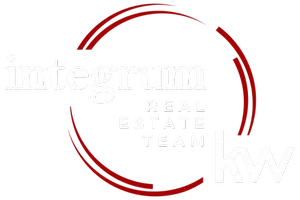$733,018
$689,900
6.2%For more information regarding the value of a property, please contact us for a free consultation.
4 Beds
3 Baths
1,599 SqFt
SOLD DATE : 06/21/2022
Key Details
Sold Price $733,018
Property Type Single Family Home
Sub Type Single Family Residence
Listing Status Sold
Purchase Type For Sale
Square Footage 1,599 sqft
Price per Sqft $458
Subdivision The Highlands
MLS Listing ID KEYH6172722
Sold Date 06/21/22
Style Colonial
Bedrooms 4
Full Baths 3
Originating Board onekey2
Rental Info No
Year Built 1924
Annual Tax Amount $11,685
Lot Size 4,791 Sqft
Acres 0.11
Property Description
You love The Highlands, but haven’t found the home that fits your lifestyle? Here it is! Enter the large enclosed porch and notice the first option for your dedicated office immediately to the left. The living and dining rooms are open concept, featuring an original 1924 woodburning fireplace and gorgeous original hardwood floors. The architect-designed eat-in kitchen maximizes every square inch of space and flows easily into the dining area through an expanded doorway. The soft-close cabinets, stainless appliances, and large pantry make the kitchen beautiful, practical, and convenient with a long counter at which to grab casual meals. It’s truly the heart of this home! Also on the first level is a 4th BR/additional office/den … the city says it’s a legal BR, but you choose its use, depending on your need! Upstairs you’ll find 2 secondary Bedrooms, updated hall Bath, and Primary Suite featuring a walk-in closet/dressing area, and private full bath with dual sinks and gleaming stall shower. The lower level is finished, with a rec room, a laundry room and 3rd full Bath, plus all newer mechanicals. Exit the rear door to the deck and private oasis beyond. The rear yard is a perennial garden, staying mostly green year round, with blooms spring through Fall! Hedges, trees, and other perennials border the lot and give tremendous privacy! More ambitious gardeners will notice that the side yard is the perfect spot for a small vegetable garden, while those who prefer to enjoy nature a little more passively will appreciate the gorgeous lilac, forsythia, and Japanese Maple tree on the property. Additional Information: Amenities:Stall Shower,ParkingFeatures:1 Car Detached,
Location
State NY
County Westchester County
Rooms
Basement Partially Finished, Walk-Out Access
Interior
Interior Features Chefs Kitchen, Eat-in Kitchen, First Floor Bedroom, Primary Bathroom, Open Kitchen, Walk-In Closet(s)
Heating Baseboard, Natural Gas, Steam
Cooling Wall/Window Unit(s)
Flooring Hardwood
Fireplaces Number 1
Fireplace Yes
Appliance Dishwasher, Dryer, Microwave, Refrigerator, Stainless Steel Appliance(s), Washer, Gas Water Heater
Exterior
Parking Features Detached, Driveway
Utilities Available Trash Collection Public
Total Parking Spaces 1
Building
Lot Description Level, Near Public Transit, Near School
Sewer Public Sewer
Water Public
Level or Stories Two
Structure Type Cedar,Frame,Shake Siding
Schools
Middle Schools White Plains Middle School
High Schools White Plains Senior High School
School District White Plains
Others
Senior Community No
Special Listing Condition None
Read Less Info
Want to know what your home might be worth? Contact us for a FREE valuation!

Our team is ready to help you sell your home for the highest possible price ASAP
Bought with Houlihan Lawrence Inc.

"My job is to help you sell your home without going through the stress that most sellers feel they have to go through and for the highest price possible, period."

