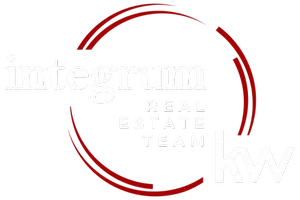$895,888
$889,000
0.8%For more information regarding the value of a property, please contact us for a free consultation.
4 Beds
3 Baths
2,188 SqFt
SOLD DATE : 07/28/2022
Key Details
Sold Price $895,888
Property Type Single Family Home
Sub Type Single Family Residence
Listing Status Sold
Purchase Type For Sale
Square Footage 2,188 sqft
Price per Sqft $409
Subdivision Huntswood
MLS Listing ID KEYH6176157
Sold Date 07/28/22
Style Colonial
Bedrooms 4
Full Baths 2
Half Baths 1
Originating Board onekey2
Rental Info No
Year Built 1933
Annual Tax Amount $18,111
Lot Size 7,117 Sqft
Acres 0.1634
Property Description
Ideally located adjacent to Bronxville, this stately 4 Bedroom/2.1 Bath, brick Colonial, offers light-filled, well-proportioned rooms, distinctive architectural details, & easy center hall flow. The 1st floor features: a step-down LR w/fpl & herring bone flrs w/ribbon oak trim; Fr. drs to a wonderful, window-wrapped garden rm w/stairs down to a lg clay tile terrace; add'l Fr. drs to the FDR; leads to a modern dine-in-kitchen w/breakfast nook & add'l stairs to the terrace. The 2nd level: a generous MBR en Ste w/walk-in shower & walk-in closet; lg 2nd BR; 3rd BR/Library/Den; & Hall Bth. The 3rd level: a 4th BR provides privacy for guests or a get-a-way for residents. The lower level: the garage - or unexpected in-home exercise area; laundry area; & spacious multi-purpose room, perfect for office/media/games - your choice. Add'ly: CA; an expansive backyard; great closets & storage; 26 Minutes to Grand Central. New Slate Roof - 2011; All New Windows - 2005; In-ground Sprinkler System, & more. Additional Information: Amenities:Stall Shower,Storage,ParkingFeatures:1 Car Attached,
Location
State NY
County Westchester County
Rooms
Basement Finished, Walk-Out Access
Interior
Interior Features Built-in Features, Chandelier, Eat-in Kitchen, Entrance Foyer, Formal Dining, Marble Counters, Primary Bathroom, Pantry, Walk-In Closet(s)
Heating Natural Gas, Steam
Cooling Central Air
Flooring Hardwood
Fireplaces Number 2
Fireplace Yes
Appliance Dishwasher, Dryer, Refrigerator, Stainless Steel Appliance(s), Washer, Gas Water Heater
Exterior
Exterior Feature Mailbox
Parking Features Attached, Driveway, Garage
Garage Spaces 1.0
Utilities Available Trash Collection Public
Amenities Available Park
Total Parking Spaces 1
Garage true
Building
Lot Description Near Public Transit, Near School, Near Shops, Sprinklers In Front, Sprinklers In Rear
Sewer Public Sewer
Water Public
Level or Stories Multi/Split, Three Or More
Structure Type Block,Frame,Stucco
Schools
Elementary Schools Pennington
Middle Schools Pennington
High Schools Contact Agent
School District Mount Vernon
Others
Senior Community No
Special Listing Condition None
Read Less Info
Want to know what your home might be worth? Contact us for a FREE valuation!

Our team is ready to help you sell your home for the highest possible price ASAP
Bought with Julia B Fee Sothebys Int. Rlty

"My job is to help you sell your home without going through the stress that most sellers feel they have to go through and for the highest price possible, period."

