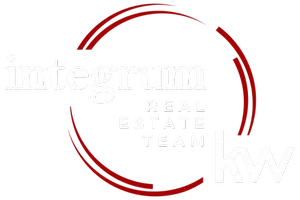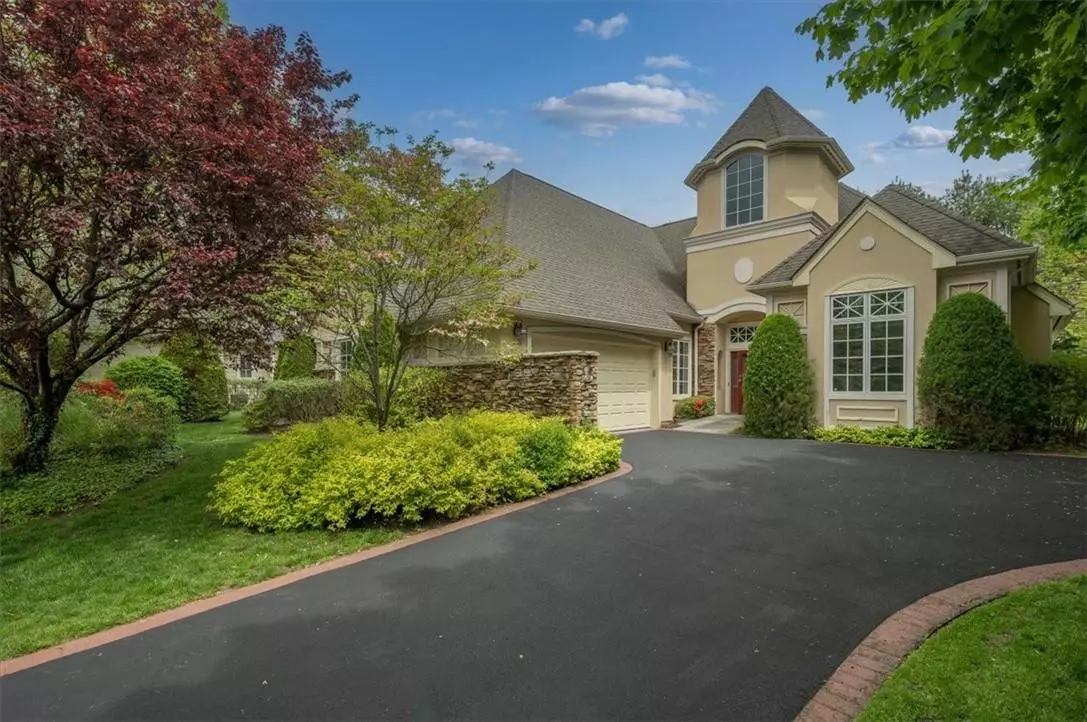$1,465,000
$1,475,000
0.7%For more information regarding the value of a property, please contact us for a free consultation.
3 Beds
5 Baths
3,800 SqFt
SOLD DATE : 08/02/2022
Key Details
Sold Price $1,465,000
Property Type Single Family Home
Sub Type Single Family Residence
Listing Status Sold
Purchase Type For Sale
Square Footage 3,800 sqft
Price per Sqft $385
Subdivision Kensington Woods
MLS Listing ID KEYH6185918
Sold Date 08/02/22
Style Contemporary,Ranch
Bedrooms 3
Full Baths 3
Half Baths 2
HOA Fees $575/mo
Originating Board onekey2
Rental Info No
Year Built 2005
Annual Tax Amount $34,170
Lot Size 0.267 Acres
Acres 0.267
Property Description
Set on 17 acres, Kensington Woods offers luxury living in a private gated enclave, just 30 minutes from Manhattan. Met with an abundance of space and light, this sprawling 3 bedroom (that functions as a 4 bedroom) no-step contemporary ranch presents with elegance, comfort and serenity. Soaring ceilings heights and impressive over-sized windows are featured throughout this intelligently designed floor plan which includes all the main living spaces on the first floor. The master bedroom suite features an enormous walk-in closet and spa bath with dual sinks and walk-in shower. An open-concept chef's kitchen opens into a spacious family room highlighted by a working fireplace and access to the patio and backyard. Two additional bedrooms, a home office/study, living room and formal dining area complete the first floor. The large lower level (which can be accessed by an elevator or stairs) provides a series of spacious rooms, offering a versatile entertaining space ideal for a media room, play area, and a gym. In addition, there is a powder room and a large windowed storage room. Added conveniences include; 2-car attached garage, 3 zones of central heating/cooling, working fireplace, separate laundry room, and an elevator. Additional STAR reduction of $1,550.60 is not included in advertised tax. Square footage is approximate. Additional Information: Amenities:Stall Shower,ParkingFeatures:2 Car Attached,
Location
State NY
County Westchester County
Rooms
Basement Full, Partially Finished
Interior
Interior Features Cathedral Ceiling(s), Chefs Kitchen, Double Vanity, Eat-in Kitchen, Elevator, Entrance Foyer, Formal Dining, First Floor Bedroom, Granite Counters, High Ceilings, Master Downstairs, Primary Bathroom, Open Kitchen, Walk-In Closet(s)
Heating Hydro Air, Natural Gas
Cooling Central Air, Ductwork
Flooring Hardwood
Fireplace No
Appliance Convection Oven, Dishwasher, Dryer, Washer, Gas Water Heater
Laundry Inside
Exterior
Parking Features Attached, Driveway
Utilities Available Trash Collection Public
Amenities Available Park
Total Parking Spaces 2
Building
Lot Description Near Public Transit, Near School, Near Shops, Sprinklers In Front, Sprinklers In Rear
Sewer Public Sewer
Water Public
Level or Stories Two
Structure Type Frame,HardiPlank Type,Stucco
Schools
Elementary Schools William B Ward Elementary School
Middle Schools Albert Leonard Middle School
High Schools New Rochelle High School
School District New Rochelle
Others
Senior Community No
Special Listing Condition None
Read Less Info
Want to know what your home might be worth? Contact us for a FREE valuation!

Our team is ready to help you sell your home for the highest possible price ASAP
Bought with Non-Member MLS

"My job is to help you sell your home without going through the stress that most sellers feel they have to go through and for the highest price possible, period."

