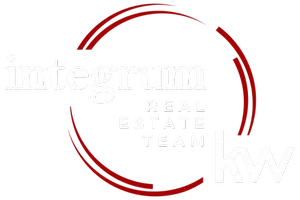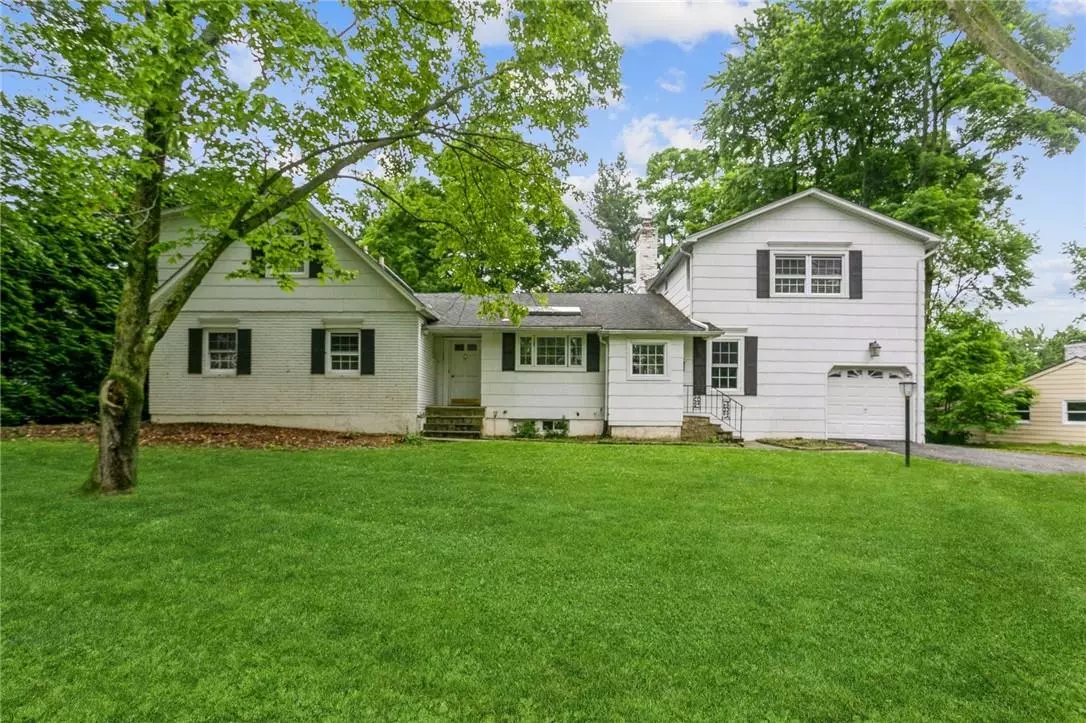$830,000
$799,000
3.9%For more information regarding the value of a property, please contact us for a free consultation.
5 Beds
4 Baths
3,041 SqFt
SOLD DATE : 09/23/2022
Key Details
Sold Price $830,000
Property Type Single Family Home
Sub Type Single Family Residence
Listing Status Sold
Purchase Type For Sale
Square Footage 3,041 sqft
Price per Sqft $272
Subdivision Bayberry
MLS Listing ID KEYH6192623
Sold Date 09/23/22
Style Mid-Century Modern
Bedrooms 5
Full Baths 3
Half Baths 1
HOA Fees $54/mo
Originating Board onekey2
Rental Info No
Year Built 1956
Annual Tax Amount $23,875
Lot Size 0.330 Acres
Acres 0.33
Property Description
A/O 6/23. Welcome to 41 Highridge Road! Nestled in sought-after Bayberry community, this quality built 5 bedroom 4 bath home is perfect for today's lifestyle. The entry hall leads to a spacious living room with cathedral ceiling, wood burning fireplace and a windowed wall overlooking a patio and beautiful level back yard. Eat-in-kitchen, large family room, Dining Room and steps up to a large bedroom with powder room and 2 closets. First floor primary bedroom with updated en-suite bath, additional bedroom, office/den and hall bath complete the main living space. The second level features two bedrooms and a beautiful updated full bath. Unfinished basement, utilities and plenty of storage. Bring your vision and make this house your home! Enjoy all that Bayberry has to offer...Community pool, tennis courts, day camp, basketball and club house for residents and their guests. Taxes are in process of being grieved and based on selling price could be reduced by approximately $3,000. Additional Information: ParkingFeatures:1 Car Attached,
Location
State NY
County Westchester County
Rooms
Basement Partial
Interior
Interior Features Cathedral Ceiling(s), Eat-in Kitchen, Formal Dining, First Floor Bedroom, Master Downstairs, Primary Bathroom
Heating Gravity, Natural Gas
Cooling Central Air
Flooring Hardwood
Fireplaces Number 1
Fireplace Yes
Appliance Gas Water Heater
Exterior
Parking Features Attached
Pool Community
Utilities Available Trash Collection Public
Amenities Available Park
Total Parking Spaces 1
Building
Lot Description Level, Near Public Transit, Near School
Sewer Public Sewer
Water Public
Level or Stories Two
Structure Type Frame,Shingle Siding
Schools
Elementary Schools William B Ward Elementary School
Middle Schools Albert Leonard Middle School
High Schools New Rochelle High School
School District New Rochelle
Others
Senior Community No
Special Listing Condition None
Read Less Info
Want to know what your home might be worth? Contact us for a FREE valuation!

Our team is ready to help you sell your home for the highest possible price ASAP
Bought with RE/MAX Prestige Properties

"My job is to help you sell your home without going through the stress that most sellers feel they have to go through and for the highest price possible, period."

