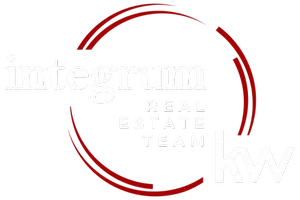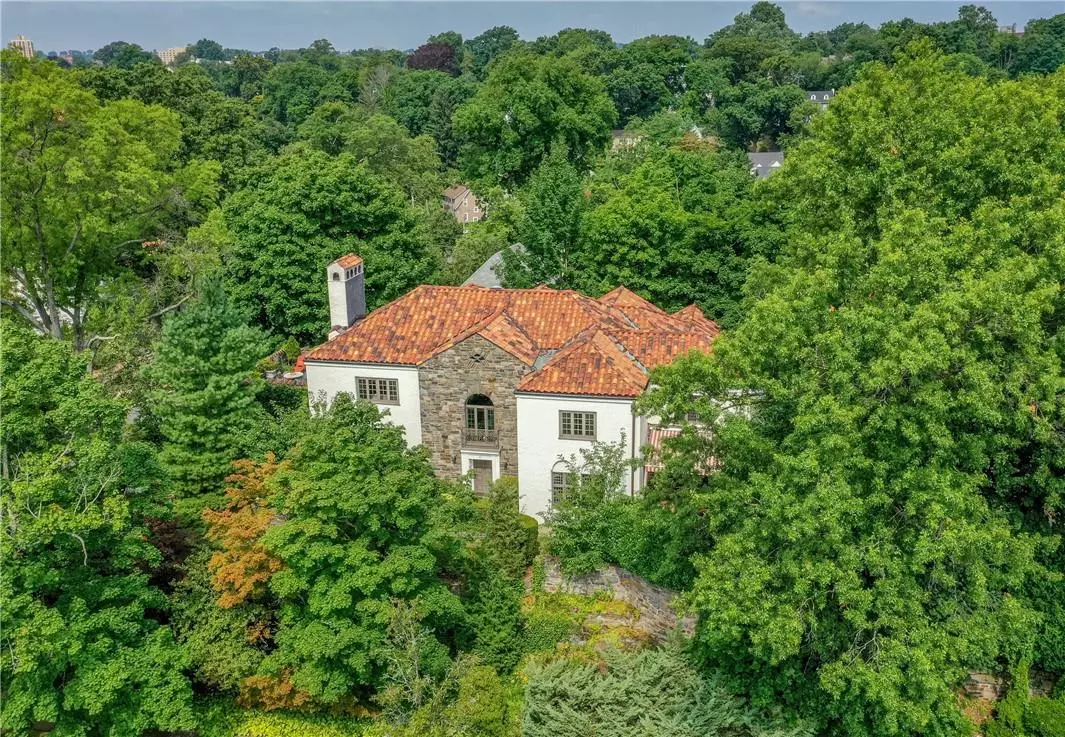$1,250,000
$1,295,000
3.5%For more information regarding the value of a property, please contact us for a free consultation.
6 Beds
5 Baths
5,280 SqFt
SOLD DATE : 01/12/2023
Key Details
Sold Price $1,250,000
Property Type Single Family Home
Sub Type Single Family Residence
Listing Status Sold
Purchase Type For Sale
Square Footage 5,280 sqft
Price per Sqft $236
Subdivision Oakwood Heights
MLS Listing ID KEYH6202444
Sold Date 01/12/23
Style Mediterranean
Bedrooms 6
Full Baths 3
Half Baths 2
Originating Board onekey2
Rental Info No
Year Built 1926
Annual Tax Amount $27,118
Lot Size 0.280 Acres
Acres 0.28
Property Description
Designed by prolific local architect Lewis Bowman, a former draftsman for renowned firm McKim, Mead & White, this stunning Mediterranean style home is a true private oasis and exemplifies the masterful elements characteristic of a Bowman interior: fine wood paneling, arched doorways, stained glass windows and substantial fireplace surroundings. Stunning original details include herringbone oak wood floors, grand wrap-around staircase, formal living room with back-to-back fireplace, Mahogany wood-paneled formal dining room and sunny breakfast room with French doors to a tiled patio with awning. Chef kitchen with butler’s pantry is smartly appointed with breakfast nook and plenty of storage. Fabulous primary suite offers a terrace, dressing room and en-suite Italian marble spa bath. Outside enjoy tranquility and privacy over three distinct seating/dining areas and 10 x 18” heated salt water gunite pool. Located minutes to all and a quick 25-minute train commute into Midtown Manhattan. Additional Information: Amenities:Dressing Area,Marble Bath,Soaking Tub,Storage,HeatingFuel:Oil Above Ground,ParkingFeatures:2 Car Attached,
Location
State NY
County Westchester County
Rooms
Basement Unfinished
Interior
Interior Features Built-in Features, Cathedral Ceiling(s), Chefs Kitchen, Eat-in Kitchen, Entrance Foyer, Formal Dining, High Ceilings, Primary Bathroom, Original Details, Pantry, Walk-In Closet(s)
Heating Hot Water, Oil
Cooling Central Air, Wall/Window Unit(s)
Fireplaces Number 2
Fireplace Yes
Appliance Cooktop, Dishwasher, Dryer, Microwave, Refrigerator, Stainless Steel Appliance(s), Washer
Laundry Inside
Exterior
Exterior Feature Awning(s)
Parking Features Attached, Garage Door Opener
Fence Fenced
Pool In Ground
Utilities Available Trash Collection Public
Amenities Available Park
Total Parking Spaces 2
Building
Lot Description Near Public Transit, Near School, Near Shops
Sewer Public Sewer
Water Public
Level or Stories Two
Structure Type Brick,Stone,Stucco
Schools
Elementary Schools Mount Vernon Honor Academy
High Schools Mt Vernon High School
School District Mount Vernon
Others
Senior Community No
Special Listing Condition None
Read Less Info
Want to know what your home might be worth? Contact us for a FREE valuation!

Our team is ready to help you sell your home for the highest possible price ASAP
Bought with Howard Hanna Rand Realty

"My job is to help you sell your home without going through the stress that most sellers feel they have to go through and for the highest price possible, period."

