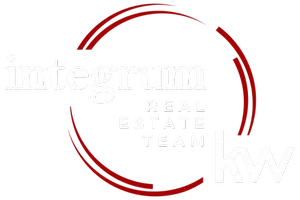$1,475,000
$1,499,000
1.6%For more information regarding the value of a property, please contact us for a free consultation.
3 Beds
5 Baths
2,939 SqFt
SOLD DATE : 09/18/2023
Key Details
Sold Price $1,475,000
Property Type Single Family Home
Sub Type Single Family Residence
Listing Status Sold
Purchase Type For Sale
Square Footage 2,939 sqft
Price per Sqft $501
Subdivision Kensington Woods
MLS Listing ID KEYH6232042
Sold Date 09/18/23
Style Ranch
Bedrooms 3
Full Baths 3
Half Baths 2
HOA Fees $600/mo
Originating Board onekey2
Rental Info No
Year Built 2004
Annual Tax Amount $34,443
Lot Size 10,132 Sqft
Acres 0.2326
Property Description
Owner Financing Available. Enjoy luxury one floor living in the sought after gated community of Kensington Woods. This ranch-style home just 20 miles north of Manhattan has all the bells and whistles. Gracious entryway opens to spacious, light-filled rooms with cathedral ceilings and custom upgrades detailing expert workmanship. Updated kitchen has new granite countertops and backsplash which opens to family room with fireplace and doors to backyard. This home offers high ceilings with oversized windows and is filled with natural light. There is an elevator to the expansive additional 1122 square feet in the lower level with beautiful mahogany built-ins and a great space for just about anything. This home is set perfectly in this enclave of 53 luxury homes in 17 private acres close to all. Freshly painted with brand new carpeting in all the bedrooms, this home is move-in ready. Additional Information: Amenities:Marble Bath,ParkingFeatures:2 Car Attached,
Location
State NY
County Westchester County
Rooms
Basement Finished, Full
Interior
Interior Features Built-in Features, Cathedral Ceiling(s), Chandelier, Eat-in Kitchen, Elevator, Entertainment Cabinets, Entrance Foyer, Formal Dining, First Floor Bedroom, Granite Counters, Low Flow Plumbing Fixtures, Master Downstairs, Primary Bathroom, Open Kitchen, Pantry, Speakers, Walk-In Closet(s), Whole House Entertainment System
Heating Hydro Air, Natural Gas
Cooling Central Air
Flooring Hardwood
Fireplaces Number 2
Fireplace Yes
Appliance Dishwasher, Dryer, Microwave, Refrigerator, Washer, Gas Water Heater, Wine Refrigerator
Exterior
Exterior Feature Mailbox, Speakers
Parking Features Attached, Driveway, Garage Door Opener
Utilities Available Trash Collection Public
Amenities Available Park
Total Parking Spaces 2
Building
Lot Description Cul-De-Sac, Level, Near Public Transit, Near School, Near Shops, Sprinklers In Front, Sprinklers In Rear
Sewer Public Sewer
Water Public
Level or Stories Two
Structure Type Frame,Stucco
Schools
Elementary Schools William B Ward Elementary School
Middle Schools Albert Leonard Middle School
High Schools New Rochelle High School
School District New Rochelle
Others
Senior Community No
Special Listing Condition None
Read Less Info
Want to know what your home might be worth? Contact us for a FREE valuation!

Our team is ready to help you sell your home for the highest possible price ASAP
Bought with Keller Williams Realty Group

"My job is to help you sell your home without going through the stress that most sellers feel they have to go through and for the highest price possible, period."

