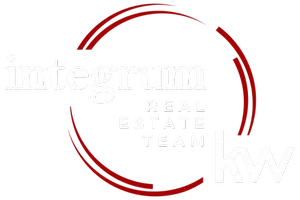$1,200,000
$999,000
20.1%For more information regarding the value of a property, please contact us for a free consultation.
4 Beds
4 Baths
2,459 SqFt
SOLD DATE : 07/13/2023
Key Details
Sold Price $1,200,000
Property Type Single Family Home
Sub Type Single Family Residence
Listing Status Sold
Purchase Type For Sale
Square Footage 2,459 sqft
Price per Sqft $488
Subdivision Bonnie Crest
MLS Listing ID KEYH6234528
Sold Date 07/13/23
Style Tudor
Bedrooms 4
Full Baths 3
Half Baths 1
Originating Board onekey2
Rental Info No
Year Built 1928
Annual Tax Amount $26,067
Lot Size 10,280 Sqft
Acres 0.236
Property Description
Beautiful Tudor in Bonnie Crest! This Grand four Bedroom, four Bath Home is ready for you to move in. Large well manicured corner lot is a visual delight! As you walk into this home the Oak Floors shine and the Stone wood burning Fireplace asks you to sit and relax. The formal Dining Room is ready for large gatherings. A Library with a wall bookcase creates the perfect den or office Thís house also boasts a Reading Room with Half Bath. The Kitchen has granite counter tops, Stainless Appliances with a 6 Burner Thermador oven/Range w/pot filler and built in wine fridge. French doors lead you out to the private deck The second Floor has four large, bright bedrooms and two Full baths. Each room displays the beautiful views from the many windows they have. The full large stand up attic is great for storage. The Lower Level is an additional entertainment area with a door that leads to the yard, A/O Continue to show Video/Audio system is active in Home Additional Information: Amenities:Storage,ParkingFeatures:1 Car Attached,
Location
State NY
County Westchester County
Rooms
Basement Finished, Walk-Out Access
Interior
Interior Features Chandelier, Eat-in Kitchen, Formal Dining, Granite Counters, Primary Bathroom, Walk Through Kitchen
Heating Forced Air, Natural Gas, Radiant
Cooling Central Air
Flooring Hardwood
Fireplaces Number 1
Fireplace Yes
Appliance Dishwasher, Dryer, Refrigerator, Stainless Steel Appliance(s), Washer, Gas Water Heater, Wine Refrigerator
Laundry Inside
Exterior
Exterior Feature Basketball Hoop
Parking Features Attached, Driveway, Garage Door Opener
Utilities Available Trash Collection Public
Amenities Available Park
Total Parking Spaces 1
Building
Lot Description Corner Lot, Level, Near Public Transit, Near School, Near Shops
Sewer Public Sewer
Water Public
Structure Type Frame,Stone,Stucco
Schools
Elementary Schools William B Ward Elementary School
Middle Schools Albert Leonard Middle School
High Schools New Rochelle High School
School District New Rochelle
Others
Senior Community No
Special Listing Condition None
Read Less Info
Want to know what your home might be worth? Contact us for a FREE valuation!

Our team is ready to help you sell your home for the highest possible price ASAP
Bought with ERA Insite Realty Services

"My job is to help you sell your home without going through the stress that most sellers feel they have to go through and for the highest price possible, period."

