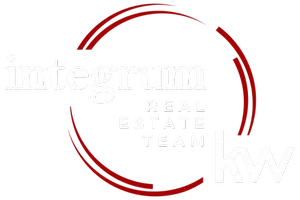$193,000
$193,000
For more information regarding the value of a property, please contact us for a free consultation.
1 Bed
1 Bath
900 SqFt
SOLD DATE : 09/14/2023
Key Details
Sold Price $193,000
Property Type Condo
Sub Type Stock Cooperative
Listing Status Sold
Purchase Type For Sale
Square Footage 900 sqft
Price per Sqft $214
Subdivision Westchester Gardens
MLS Listing ID KEYH6249339
Sold Date 09/14/23
Bedrooms 1
Full Baths 1
Originating Board onekey2
Rental Info No
Year Built 1941
Lot Size 3.046 Acres
Acres 3.0459
Property Description
SPONSOR UNIT NO BOARD APPROVAL!
Up to 97% financing available! Completely renovated and never lived in. This sanctuary home awaits you in a sought after landscaped complex with a guaranteed parking space!
Flooded with natural light and soaring ceilings, a smart layout that flows into every room will invoke your inner designer. Eat in kitchen features custom cabinetry with white quartz countertop and a superior appliance package which includes a gas range stove and refrigerator with ice maker and dishwasher. Original details such as oak flooring & decorative molding throughout have been brought back to life and is reminiscent of pre war beauty.
Storage is plentiful with five (5) built out closets + a storage unit for an additional fee, pending availability. Onsite Superintendent & laundry room.
Just a few blocks from the thriving downtown of Fleetwood with restaurants, shops, & small businesses. A short distance to Fleetwood Train with 45 minutes to Grand Central. Additional Information: Amenities:Dressing Area,Windowed Bath,Windowed Kitchen,
Location
State NY
County Westchester County
Interior
Interior Features Chefs Kitchen, Eat-in Kitchen, Entrance Foyer, High Ceilings, High Speed Internet, Original Details, Quartz/Quartzite Counters
Heating Natural Gas, Radiant
Cooling Wall/Window Unit(s)
Flooring Hardwood
Fireplace No
Appliance Dishwasher, Microwave, Refrigerator, Stainless Steel Appliance(s), Gas Water Heater
Laundry Common Area
Exterior
Parking Features Assigned, Driveway, Parking Lot, Private
Garage Spaces 1.0
Utilities Available See Remarks
Amenities Available Live In Super
View Open
Total Parking Spaces 1
Garage true
Building
Lot Description Near School
Sewer Public Sewer
Water Public
Structure Type Recycled/Renewable Materials
Schools
Elementary Schools Pennington
Middle Schools Pennington
High Schools Mt Vernon High School
School District Mount Vernon
Others
Senior Community No
Special Listing Condition None
Pets Description No Dogs
Read Less Info
Want to know what your home might be worth? Contact us for a FREE valuation!

Our team is ready to help you sell your home for the highest possible price ASAP
Bought with ERA Insite Realty Services

"My job is to help you sell your home without going through the stress that most sellers feel they have to go through and for the highest price possible, period."

