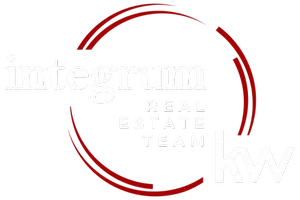$4,300,000
$4,250,000
1.2%For more information regarding the value of a property, please contact us for a free consultation.
6 Beds
5 Baths
5,974 SqFt
SOLD DATE : 07/09/2024
Key Details
Sold Price $4,300,000
Property Type Single Family Home
Sub Type Single Family Residence
Listing Status Sold
Purchase Type For Sale
Square Footage 5,974 sqft
Price per Sqft $719
MLS Listing ID KEYH6259102
Sold Date 07/09/24
Style Victorian
Bedrooms 6
Full Baths 4
Half Baths 1
Originating Board onekey2
Rental Info No
Year Built 1877
Annual Tax Amount $89,474
Lot Size 0.270 Acres
Acres 0.27
Property Description
Stunning WATER VIEWS enhance this thoughtfully renovated, 6-bedroom 1877 Victorian, dubbed “Haigh Cottage'' after its original owner, located across the street from Manor Park and Beach in coveted Larchmont Manor. Beautiful period details seamlessly blend with modern amenities in generously scaled rooms w. 10’ ceilings, walls of windows, wood floors, transom topped French doors and elevator on 3 expansive levels. Designer finishes embellish the professionally measured 6,284 sqft interior. Main floor features living room w. FPL, wood-beamed ceiling; dining room w. window seat, butler’s pantry, sunroom, spacious kitchen open to family room with doors to wraparound deck, library w. FPL and powder rm. Primary suite w. FPL, dressing room and deluxe bath w. deck plus a study, 2 bedrooms and full bath comprise 2nd floor. Renovated top floor boasts family room w. wet bar, office, ensuite bedroom w. bath w. radiant floors, 2 bedrooms, bath. Detached 2-car garage. A coastal lifestyle with VIEWS! Additional Information: Amenities:Dressing Area,Marble Bath,Pedestal Sink,ParkingFeatures:2 Car Detached,
Location
State NY
County Westchester County
Rooms
Basement Full, Unfinished, Walk-Out Access
Interior
Interior Features Built-in Features, Cathedral Ceiling(s), Ceiling Fan(s), Chandelier, Double Vanity, Eat-in Kitchen, Elevator, Entrance Foyer, Formal Dining, High Ceilings, Heated Floors, Primary Bathroom, Original Details, Pantry, Quartz/Quartzite Counters, Walk-In Closet(s)
Heating Hot Water, Natural Gas
Cooling Central Air
Flooring Hardwood
Fireplaces Number 3
Fireplace Yes
Appliance Dishwasher, Disposal, Dryer, Microwave, Refrigerator, Washer, Gas Water Heater
Exterior
Exterior Feature Balcony, Gas Grill
Parking Features Detached
Utilities Available Trash Collection Public
Amenities Available Park
View Water
Total Parking Spaces 2
Building
Lot Description Level, Near Public Transit, Near School, Near Shops, Sprinklers In Front, Sprinklers In Rear, Views
Sewer Public Sewer
Water Public
Level or Stories Three Or More
Structure Type Clapboard,Frame
Schools
Elementary Schools Chatsworth Avenue
Middle Schools Hommocks
High Schools Mamaroneck High School
School District Mamaroneck
Others
Senior Community No
Special Listing Condition None
Read Less Info
Want to know what your home might be worth? Contact us for a FREE valuation!

Our team is ready to help you sell your home for the highest possible price ASAP
Bought with Julia B Fee Sothebys Int. Rlty

"My job is to help you sell your home without going through the stress that most sellers feel they have to go through and for the highest price possible, period."

