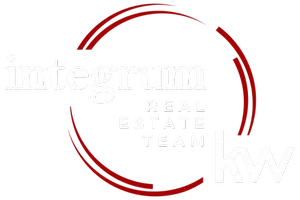$1,895,000
$1,895,000
For more information regarding the value of a property, please contact us for a free consultation.
4 Beds
4 Baths
4,100 SqFt
SOLD DATE : 11/15/2023
Key Details
Sold Price $1,895,000
Property Type Single Family Home
Sub Type Single Family Residence
Listing Status Sold
Purchase Type For Sale
Square Footage 4,100 sqft
Price per Sqft $462
MLS Listing ID KEYH6259629
Sold Date 11/15/23
Style Cape Cod
Bedrooms 4
Full Baths 3
Half Baths 1
Originating Board onekey2
Rental Info No
Year Built 1949
Annual Tax Amount $41,213
Lot Size 5.000 Acres
Acres 5.0
Property Description
Nestled on a five acre lot, this classic Colonial home offers the epitome of elegance and comfort. With its charming exterior and timeless appeal, this property captures the essence of Bedford country living. The gourmet kitchen, featuring top-of-the-line appliances, beautiful marble countertops, and ample space for entertaining. Banquette seating in the kitchen provides a cozy and intimate dining experience, perfect for enjoying meals with loved ones. The attention to detail continues throughout the house with extensive built-in shelves, adding both functionality and sophistication to the kitchen, living room and family room spaces. Whether you're displaying your book collection or showcasing treasured artwork, they provide the perfect backdrop. Just steps from the front door, the sunken living room features a wood burning fireplace and the adjoining family tv room with wet bar, perfect for entertaining. Also on the main level are a cozy study and a large dining room both adjacent to the kitchen. The primary suite is a private retreat complete with sitting room and cedar closet. Step out onto the balcony and enjoy the views of the property. The three additional bedrooms on the second floor are serviced by a hall bath. The lowest level features plenty of space with a playroom, cabana room, full bath and French doors that lead to a lovely flagstone patio overlooking the beautiful in-ground heated pool. Situated alongside the Bedford Riding Lanes Association (BRLA), this property offers direct access to the renowned Beaver Dam Sanctuary. Nature enthusiasts will appreciate the opportunity to explore the scenic trails, observe wildlife, and embrace the natural beauty that surrounds. Additional Information: HeatingFuel:Oil Above Ground,ParkingFeatures:2 Car Attached,
Location
State NY
County Westchester County
Rooms
Basement Partially Finished, Walk-Out Access
Interior
Interior Features Eat-in Kitchen, Formal Dining, Marble Counters, Wet Bar
Heating Electric, Forced Air, Oil, Propane
Cooling Central Air
Fireplaces Number 1
Fireplace Yes
Appliance Electric Water Heater
Exterior
Exterior Feature Balcony
Parking Features Attached
Pool In Ground
Utilities Available Trash Collection Private
Total Parking Spaces 2
Building
Lot Description Near Public Transit, Near School, Near Shops, Part Wooded
Sewer Septic Tank
Water Drilled Well
Level or Stories Two
Structure Type Clapboard,Frame
Schools
Elementary Schools Katonah Elementary School
Middle Schools John Jay Middle School
High Schools John Jay High School
School District Katonah-Lewisboro
Others
Senior Community No
Special Listing Condition None
Read Less Info
Want to know what your home might be worth? Contact us for a FREE valuation!

Our team is ready to help you sell your home for the highest possible price ASAP
Bought with Houlihan Lawrence Inc.

"My job is to help you sell your home without going through the stress that most sellers feel they have to go through and for the highest price possible, period."

