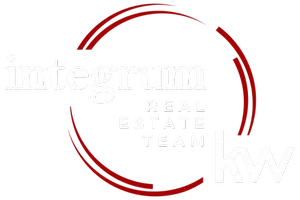$1,540,360
$1,599,000
3.7%For more information regarding the value of a property, please contact us for a free consultation.
5 Beds
4 Baths
3,892 SqFt
SOLD DATE : 02/23/2024
Key Details
Sold Price $1,540,360
Property Type Single Family Home
Sub Type Single Family Residence
Listing Status Sold
Purchase Type For Sale
Square Footage 3,892 sqft
Price per Sqft $395
Subdivision Pocantico Hills
MLS Listing ID KEYH6264231
Sold Date 02/23/24
Style Colonial,Contemporary
Bedrooms 5
Full Baths 3
Half Baths 1
Originating Board onekey2
Rental Info No
Year Built 2001
Annual Tax Amount $21,315
Lot Size 0.930 Acres
Acres 0.93
Property Description
Elegant 5-bedroom, 3.5-bath home nestled in the Pocantico Hills School District. The airy entrance with high ceilings unfolds into an open first floor, seamlessly connecting the Great Room, featuring a gas fireplace and three French doors to the new deck, chef's kitchen with high-end stainless steel appliances. An inviting eating area leads to a sunroom and out to deck. Side door from kitchento to yard and powder room. Hall to the Primary Suite, boasting doors to deck, a wood burning fireplace, dual walk-in custom closets and a new bath with soaking tub and two sinks. Another bedroom with en-suite bath & laundry complete this floor. Graceful staircase to upper level with 3 bedrooms, a new hall bath and a bonus room/6th bedroom/office/family room. The basement offers 1300 sq ft with high ceilings, utilities, and garage access. Pocantico Hills School spans Pre-K (3 & 4 year olds) to 8th grade, with high school choices: Briarcliff, Pleasantville or Sleepy Hollow. Amenities include Olympic size pool, baby pool, pickleball, tennis, basketball courts, playground and a Summer Camp. Close to Stone Barns and renowned Blue Hill Restaurant, beautiful Rockefeller walking trails..Primary bath & deck new 2023. All other baths 2020 and house freshly painted. Great home for extended family. Just move right in! Close to transportation, restaurants and shops. Don't miss this one!!! Additional Information: ParkingFeatures:2 Car Attached,
Location
State NY
County Westchester County
Rooms
Basement Full, Unfinished, Walk-Out Access
Interior
Interior Features Cathedral Ceiling(s), Ceiling Fan(s), Chefs Kitchen, Double Vanity, Eat-in Kitchen, Entrance Foyer, Formal Dining, First Floor Bedroom, First Floor Full Bath, Granite Counters, High Ceilings, Kitchen Island, Master Downstairs, Open Kitchen, Walk-In Closet(s)
Heating Hydro Air, Natural Gas
Cooling Attic Fan, Central Air
Flooring Hardwood
Fireplace No
Appliance Convection Oven, Dishwasher, Dryer, Refrigerator, Stainless Steel Appliance(s), Washer, Gas Water Heater
Exterior
Parking Features Attached, Driveway, Garage Door Opener
Pool Community
Utilities Available Trash Collection Public
Amenities Available Park
Total Parking Spaces 2
Building
Lot Description Near Public Transit, Near School, Near Shops, Sprinklers In Front, Sprinklers In Rear
Sewer Public Sewer
Water Public
Level or Stories Two
Structure Type Frame,Wood Siding
Schools
Elementary Schools Pocantico Hills Central School
Middle Schools Pocantico Hills
High Schools Briarcliff High School
School District Pocantico Hills
Others
Senior Community No
Special Listing Condition None
Read Less Info
Want to know what your home might be worth? Contact us for a FREE valuation!

Our team is ready to help you sell your home for the highest possible price ASAP
Bought with RE/MAX Prestige Properties

"My job is to help you sell your home without going through the stress that most sellers feel they have to go through and for the highest price possible, period."

