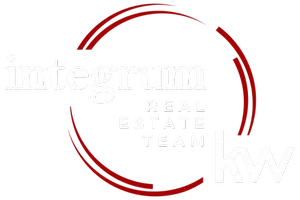$1,753,000
$1,400,000
25.2%For more information regarding the value of a property, please contact us for a free consultation.
3 Beds
3 Baths
1,822 SqFt
SOLD DATE : 05/20/2024
Key Details
Sold Price $1,753,000
Property Type Single Family Home
Sub Type Single Family Residence
Listing Status Sold
Purchase Type For Sale
Square Footage 1,822 sqft
Price per Sqft $962
MLS Listing ID KEYH6270958
Sold Date 05/20/24
Style Mid-Century Modern
Bedrooms 3
Full Baths 3
Originating Board onekey2
Rental Info No
Year Built 1952
Annual Tax Amount $20,996
Lot Size 1.270 Acres
Acres 1.27
Property Description
Experience contemporary living in this extraordinary mid-century modern home custom-designed by renowned Roy Sigvard Johnson in a style reminiscent of Frank Lloyd Wright at 833 Fenimore Road, Larchmont, New York. Set to 1.27 acres of scenic and private grounds, this three bedroom PLUS office, three bath residence boasts 1822 square feet on the main level plus a usable above-ground lower level of 756 square feet, which is complete with full bath, fireplace, and doors to the outside. Superior architecture with walls-of-windows, beamed ceilings, and a wood-burning fireplace – all in classic mid-century style. Rooted in functionality, clean lines, and simplicity, the home is authentically a mid-century showpiece design. Enjoy the unique courtyard at the center of the home overlooking expansive grounds. The main floor boasts a large living room with glass sliders to the back deck, perfect for relaxing and entertaining. The dining area flows seamlessly into an updated, chic kitchen boasting high-end appliances with unique windows beholding tree-top views. A primary ensuite bedroom with two additional bedrooms, a hall bath, plus an office complete this one-floor living delight. There is a brand new premium cedar carport with plenty of room for two cars plus storage. Use of prized Redwood on the exterior and throughout the home. Conveniently located near downtown Mamaroneck Village & the train station. This is a not to be missed opportunity! Additional Information: Amenities:Storage,
Location
State NY
County Westchester County
Rooms
Basement Full, Walk-Out Access
Interior
Interior Features Cathedral Ceiling(s), Chandelier, Eat-in Kitchen, Entrance Foyer, Formal Dining, High Ceilings, Primary Bathroom
Heating Forced Air, Natural Gas
Cooling Central Air
Flooring Hardwood
Fireplaces Number 2
Fireplace Yes
Appliance Dishwasher, Dryer, Refrigerator, Washer, Gas Water Heater
Exterior
Parking Features Carport
Utilities Available Trash Collection Public
Building
Lot Description Sprinklers In Front, Sprinklers In Rear, Views, Wooded
Sewer Public Sewer
Water Public
Level or Stories Two
Structure Type Frame,Wood Siding
Schools
Elementary Schools Mamaroneck Avenue
Middle Schools Hommocks
High Schools Mamaroneck High School
School District Mamaroneck
Others
Senior Community No
Special Listing Condition None
Read Less Info
Want to know what your home might be worth? Contact us for a FREE valuation!

Our team is ready to help you sell your home for the highest possible price ASAP
Bought with Julia B Fee Sothebys Int. Rlty

"My job is to help you sell your home without going through the stress that most sellers feel they have to go through and for the highest price possible, period."

