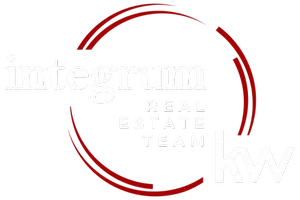$185,000
$190,000
2.6%For more information regarding the value of a property, please contact us for a free consultation.
1 Bath
700 SqFt
SOLD DATE : 03/20/2024
Key Details
Sold Price $185,000
Property Type Condo
Sub Type Stock Cooperative
Listing Status Sold
Purchase Type For Sale
Square Footage 700 sqft
Price per Sqft $264
Subdivision Bronxville Cheateau
MLS Listing ID KEYH6278145
Sold Date 03/20/24
Full Baths 1
Originating Board onekey2
Rental Info No
Year Built 1928
Property Description
Charming studio apartment chock full of pre-war details available in the beautful coop building known as the "Bronxville Chateau," located in the Cedar Knolls section of Bronxville P.O. The building's elegance is evident when you enter the stylish lobby. Unit B41 is located on the 4th floor of the "B" wing. Its large windows allow for an abundance of natural light and offer tranquil views of the building's courtyard and surrounding foliage. The entry foyer, with a large closet opens, into the main room, which is divided into two separate areas that provide for a versatile layout. Set up your living room and bedroom on one side of the partition wall, and create your dining area, next to the kitchen, on the other side. Or, if you prefer more privacy for your sleeping quarters, set up your bedroom behind the partition, and use the front area as your living/dining room. An additional "bonus" room at the rear of the apartment, with another large closet, could function as a walk-in-closet and/or dressing area, as it conveniently leads to the bathroom. Enjoy fresh air and sunshine on sunny days in the communal courtyard located behind the building. Other building amenities include elevators, on-site laundry, bike room, mail room, and live-in super. Ideally located a short walk to Bronxville Village and the Metro North train station, which will whisk you away to mid-town Manhattan in 30 minutes. Non-smoking building. Pets, including dogs (restricted to 45 lbs or less) permitted with board approval. Additional Information: HeatingFuel:Oil Above Ground,
Location
State NY
County Westchester County
Rooms
Basement Common
Interior
Interior Features Elevator, Entrance Foyer, High Ceilings
Heating Oil, Radiant, Steam
Cooling None
Flooring Hardwood
Fireplace No
Appliance Refrigerator, Stainless Steel Appliance(s), Oil Water Heater
Laundry Common Area
Exterior
Parking Features Assigned, Garage, On Street, Public Parking, Waitlist
Utilities Available Trash Collection Public
Amenities Available Elevator(s), Park
Building
Lot Description Near Public Transit, Near Shops, Views
Story 8
Sewer Public Sewer
Water Public
Level or Stories One
Schools
Elementary Schools Yonkers Early Childhood Academy
Middle Schools Yonkers Middle School
High Schools Yonkers High School
School District Yonkers
Others
Senior Community No
Special Listing Condition None
Pets Description Size Limit
Read Less Info
Want to know what your home might be worth? Contact us for a FREE valuation!

Our team is ready to help you sell your home for the highest possible price ASAP
Bought with Julia B Fee Sothebys Int. Rlty

"My job is to help you sell your home without going through the stress that most sellers feel they have to go through and for the highest price possible, period."

