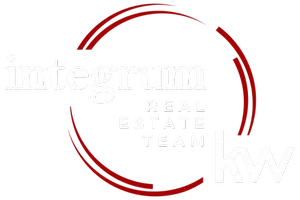$356,380
$339,900
4.8%For more information regarding the value of a property, please contact us for a free consultation.
3 Beds
2 Baths
2,130 SqFt
SOLD DATE : 12/17/2021
Key Details
Sold Price $356,380
Property Type Single Family Home
Sub Type Single Family Residence
Listing Status Sold
Purchase Type For Sale
Square Footage 2,130 sqft
Price per Sqft $167
Subdivision Overlook Estates
MLS Listing ID KEYM403948
Sold Date 12/17/21
Bedrooms 3
Full Baths 2
Originating Board onekey2
Rental Info No
Year Built 1957
Annual Tax Amount $8,536
Lot Size 0.590 Acres
Acres 0.59
Property Description
What a fantastic value. A handsome four level Split, with three levels of finished living space, in a lovely neighborhood. As you enter the foyer, you will pass through a set of french doors to the spacious, ground level family room. This area serves as a great recreation space. It would also make a fantastic guest suite when the need arises, as the doors can be closed for privacy and there is a newly renovated full bath. As you head up the first set of stairs to the main level, you will be welcomed by a gracious living room which boasts hardwood floors, a woodburning fireplace and a gorgeous bay window. Enjoy a meal in the dine-in kitchen or choose the more formal dining room setting. Head up a second set of stairs to the bedroom level. Here you will find a generous primary bedroom which includes three closets and private entry to the main bathroom. There are also two additional bedrooms. You will never be short on storage, as there is also an unfinished sub-basement. You will appreciate the central air; however, you will also enjoy spending time outdoors. The buffer provided by the mature trees in the back yard creates a relaxing, peaceful setting.,Level 1 Desc:FAMILY RM,FULL BATH,LAUNDRY,MUDRM W/ EXIT TO YARD,Unfinished Square Feet:500,Level 3 Desc:MBDR,MBTH,BDR2,BDR3,FULL BATH,FOUNDATION:Block,AboveGrade:1630,Level 2 Desc:LR,DR,KIT W/EXIT TO GRILL DECK,OTHERROOMS:Family Room,Laundry/Util. Room,Foyer,FLOORING:Ceramic Tile,Wood,Vinyl,InteriorFeatures:Electric Dryer Connection,Electric Stove Connection,Washer Connection,Below Grnd Sq Feet:500,ExteriorFeatures:Outside Lighting,ROOF:Asphalt Shingles,EQUIPMENT:Carbon Monoxide Detector,Smoke Detectors
Location
State NY
County Dutchess County
Rooms
Basement Partial, Unfinished
Interior
Heating Baseboard, Forced Air
Cooling Central Air
Fireplaces Number 1
Fireplace Yes
Appliance Dryer, Microwave, Refrigerator, Washer
Exterior
Garage Attached, Garage
Building
Lot Description Level, Sloped, Wooded
Water Drilled Well
Level or Stories Multi/Split
Structure Type Block,Vinyl Siding
Schools
Elementary Schools Overlook Primary School
Middle Schools Lagrange Middle School
High Schools Arlington High School
School District Arlington
Others
Senior Community No
Special Listing Condition None
Read Less Info
Want to know what your home might be worth? Contact us for a FREE valuation!

Our team is ready to help you sell your home for the highest possible price ASAP

"My job is to help you sell your home without going through the stress that most sellers feel they have to go through and for the highest price possible, period."

