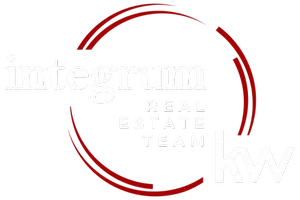$405,000
$415,000
2.4%For more information regarding the value of a property, please contact us for a free consultation.
1 Bed
1 Bath
525 SqFt
SOLD DATE : 08/27/2024
Key Details
Sold Price $405,000
Property Type Single Family Home
Sub Type Single Family Residence
Listing Status Sold
Purchase Type For Sale
Square Footage 525 sqft
Price per Sqft $771
MLS Listing ID KEYH6290705
Sold Date 08/27/24
Style Cape Cod
Bedrooms 1
Full Baths 1
Originating Board onekey2
Rental Info No
Year Built 1968
Annual Tax Amount $5,211
Lot Size 1,742 Sqft
Acres 0.04
Property Description
Attention accountants, attorneys, architects, gallery curator, and insurance agents! Endless possibilities, zoned commercial and residential. Here's an exceptional opportunity for a live-work space right in the heart of downtown Thornwood. This recently renovated freestanding building boasts an open layout, perfect for your professional needs. Step inside to discover a spacious living room featuring a large picture window, ideal for creating a welcoming office area. The galley kitchen has undergone a modern upgrade with cherry cabinetry, granite countertops, stainless steel appliances, and a stylish backsplash with a sliding barn door. You'll find convenience in the full bathroom, complete with stackable laundry facilities. The primary bedroom is thoughtfully designed with a built-in Murphy bed and a well-equipped closet. Additional highlights include sleek porcelain tile floors, efficient window air conditioning units, and a spacious high-floor attic accessible via pull stairs, providing ample storage space. Plus, there's an above-ground fiberglass oil tank for your heating needs. Parking is a breeze with 2 to 3 driveway spaces available. Enjoy the convenience of nearby shops, restaurants, parks, schools, transportation, and the Metro North station. Buy a single family for condo price. Don't miss out on this incredible opportunity! Additional Information: HeatingFuel:Oil Above Ground,
Location
State NY
County Westchester County
Rooms
Basement None
Interior
Interior Features Eat-in Kitchen, First Floor Bedroom, Granite Counters, Master Downstairs
Heating Hot Water, Oil
Cooling Wall/Window Unit(s)
Fireplace No
Appliance Dryer, Refrigerator, Stainless Steel Appliance(s), Washer, Oil Water Heater
Exterior
Parking Features Driveway, On Street
Utilities Available Trash Collection Public
Amenities Available Park
Building
Lot Description Level, Near Public Transit, Near Shops
Sewer Public Sewer
Water Public
Level or Stories One
Structure Type Brick,Frame
Schools
Elementary Schools Hawthorne Elementary School
Middle Schools Westlake Middle School
High Schools Westlake High School
School District Mount Pleasant
Others
Senior Community No
Special Listing Condition None
Read Less Info
Want to know what your home might be worth? Contact us for a FREE valuation!

Our team is ready to help you sell your home for the highest possible price ASAP
Bought with Non-Member MLS

"My job is to help you sell your home without going through the stress that most sellers feel they have to go through and for the highest price possible, period."

