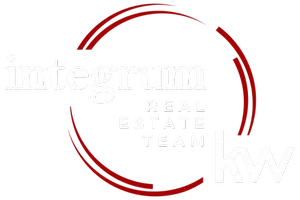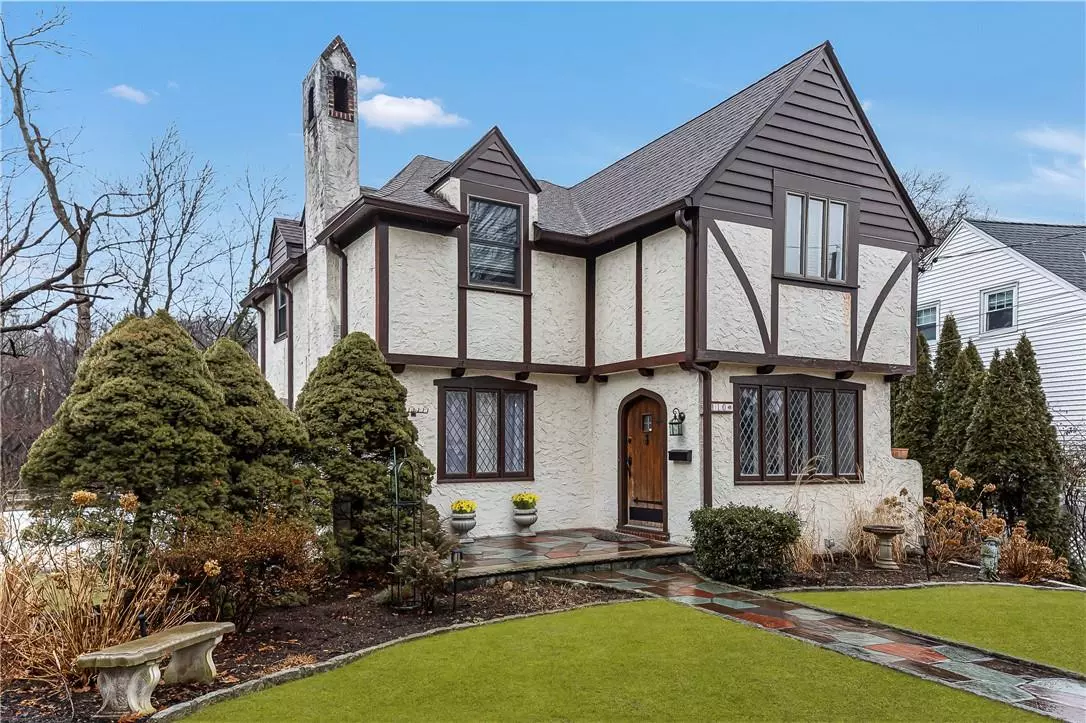$910,000
$899,000
1.2%For more information regarding the value of a property, please contact us for a free consultation.
3 Beds
2 Baths
1,751 SqFt
SOLD DATE : 05/09/2024
Key Details
Sold Price $910,000
Property Type Single Family Home
Sub Type Single Family Residence
Listing Status Sold
Purchase Type For Sale
Square Footage 1,751 sqft
Price per Sqft $519
MLS Listing ID KEYH6286880
Sold Date 05/09/24
Style Tudor
Bedrooms 3
Full Baths 1
Half Baths 1
Originating Board onekey2
Rental Info No
Year Built 1928
Annual Tax Amount $23,127
Lot Size 6,534 Sqft
Acres 0.15
Property Description
Experience this Modern Tudor in Chester Heights starting with a spacious mudroom entry with storage and closets. The main level offers a formal living room with a custom built wood burning fireplace, bookcases, storage built-ins and coat closet, a formal dining room with French doors to the oversized deck, a renovated eat-in kitchen with granite countertops, Bosch cooktop/hood/double ovens/dishwasher, a GE refrigerator, disposal and a renovated powder room too. The second level features a primary bedroom with lots of closets and a walkup attic, a second bedroom with a walkout terrace, a third bedroom and renovated hall bathroom complete with radiant floors and a jacuzzi tub. The bonus lower level (687sf) offers a rec room with a walkout to the backyard, laundry room and lots of storage. Enjoy the neighborhood park, shopping, transportation, the Town's Lake Isle Country Club including golf, tennis, pools, dining, entertainment (low resident cost). SCHOOL BUS. STAR $1437 not reflected. Additional Information: HeatingFuel:Oil Above Ground,ParkingFeatures:1 Car Detached,
Location
State NY
County Westchester County
Rooms
Basement Walk-Out Access
Interior
Interior Features Built-in Features, Ceiling Fan(s), Chandelier, Eat-in Kitchen, Entrance Foyer, Formal Dining, Granite Counters, Kitchen Island, Open Kitchen
Heating Oil, Radiant
Cooling Central Air
Flooring Hardwood
Fireplaces Number 1
Fireplace Yes
Appliance Cooktop, Dishwasher, Disposal, Dryer, Microwave, Refrigerator, Washer, Tankless Water Heater
Exterior
Exterior Feature Gas Grill
Parking Features Detached, Driveway, Garage Door Opener
Fence Fenced
Utilities Available Trash Collection Public
Amenities Available Park
Total Parking Spaces 1
Building
Lot Description Near Public Transit, Near School, Near Shops, Sprinklers In Front, Sprinklers In Rear
Sewer Public Sewer
Water Public
Level or Stories Three Or More
Structure Type Frame,Stucco
Schools
Elementary Schools William E Cottle School
Middle Schools Tuckahoe
High Schools Tuckahoe High School
School District Tuckahoe
Others
Senior Community No
Special Listing Condition None
Read Less Info
Want to know what your home might be worth? Contact us for a FREE valuation!

Our team is ready to help you sell your home for the highest possible price ASAP
Bought with Houlihan Lawrence Inc.

"My job is to help you sell your home without going through the stress that most sellers feel they have to go through and for the highest price possible, period."

