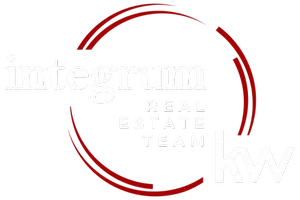$2,102,015
$1,925,000
9.2%For more information regarding the value of a property, please contact us for a free consultation.
5 Beds
4 Baths
2,928 SqFt
SOLD DATE : 07/10/2024
Key Details
Sold Price $2,102,015
Property Type Single Family Home
Sub Type Single Family Residence
Listing Status Sold
Purchase Type For Sale
Square Footage 2,928 sqft
Price per Sqft $717
MLS Listing ID KEYH6297597
Sold Date 07/10/24
Style Colonial
Bedrooms 5
Full Baths 3
Half Baths 1
Originating Board onekey2
Rental Info No
Year Built 1923
Annual Tax Amount $38,610
Lot Size 0.310 Acres
Acres 0.31
Property Description
Impressive and impeccably maintained 5 bedroom Colonial with sensational backyard, in the most picturesque Larchmont neighborhood that walks to all! This 1923 home has been significantly expanded and fully modernized, creating a unique layout that seamlessly merges the old with the new. A charming front porch provides an inviting entrance to the first floor – where a gracious foyer and wide front hall connects the formal living and dining rooms to an enormous chef’s kitchen, family room, and a fabulous screened-in porch! The eat-in kitchen is incredibly spacious and bright, with a huge center island with cooktop and hood, top of the line appliances and a sliding glass door leading to a fantastic bluestone patio. The sun-splashed family room features vaulted ceilings and skylights with additional glass doors, and the screened-in porch is a warm weather sanctuary of true living space, with hardwood floors, skylights, and the best views of the property. The park-like, beautifully landscaped, and level backyard with mature trees and perennials is a showstopper - the ultimate play space with plenty of room for a swing set and more! Completing the first floor is a large, private guest bedroom or office space, with en-suite full bathroom. Upstairs, a palatial primary bedroom suite features vaulted ceilings, plentiful closets, and a deluxe ensuite bath with soaking tub, shower stall and vanity, plus a spiral staircase leads to unfinished bonus/storage space on an upper level. Three additional bedrooms are generously proportioned and equal in size. On the lower level, a rarely found 2-car garage is connected to a large basement with great additional storage space, plus full laundry. 17 Seton Road boasts an enviable location with a short walk to the Larchmont train station, village shops, restaurants, and Murray Avenue Elementary School! Additional Information: Amenities:Soaking Tub,Steam Shower,Storage,ParkingFeatures:2 Car Attached,
Location
State NY
County Westchester County
Rooms
Basement Unfinished
Interior
Interior Features Chandelier, Eat-in Kitchen, Entrance Foyer, Formal Dining, First Floor Bedroom, Granite Counters, Primary Bathroom, Open Kitchen
Heating Hot Water, Natural Gas, Steam
Cooling Central Air
Flooring Hardwood
Fireplaces Number 1
Fireplace Yes
Appliance Dishwasher, Disposal, Dryer, Freezer, Microwave, Refrigerator, Gas Water Heater
Exterior
Parking Features Attached, Driveway, Garage Door Opener
Utilities Available Trash Collection Public
Amenities Available Park
Total Parking Spaces 2
Building
Lot Description Level, Near Public Transit, Near School, Near Shops, Sprinklers In Front, Sprinklers In Rear
Sewer Public Sewer
Water Public
Level or Stories Two
Structure Type Post and Beam,Stucco
Schools
Elementary Schools Murray Avenue
Middle Schools Hommocks
High Schools Mamaroneck High School
School District Mamaroneck
Others
Senior Community No
Special Listing Condition None
Read Less Info
Want to know what your home might be worth? Contact us for a FREE valuation!

Our team is ready to help you sell your home for the highest possible price ASAP
Bought with Compass Greater NY, LLC

"My job is to help you sell your home without going through the stress that most sellers feel they have to go through and for the highest price possible, period."

