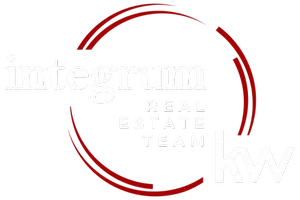$1,420,000
$1,295,000
9.7%For more information regarding the value of a property, please contact us for a free consultation.
4 Beds
4 Baths
2,755 SqFt
SOLD DATE : 06/12/2024
Key Details
Sold Price $1,420,000
Property Type Single Family Home
Sub Type Single Family Residence
Listing Status Sold
Purchase Type For Sale
Square Footage 2,755 sqft
Price per Sqft $515
MLS Listing ID KEYH6286751
Sold Date 06/12/24
Style Colonial
Bedrooms 4
Full Baths 3
Half Baths 1
Originating Board onekey2
Rental Info No
Year Built 1928
Annual Tax Amount $27,997
Lot Size 7,405 Sqft
Acres 0.17
Property Description
Tucked away behind the Bronxville Field Club on a private cul de sac, 11 Burkewood Road offers many stunning architectural details as it was custom built in 1922 by architect Gerald Wilson for his own use. Punctuated with hand wrought stained glass windows, two fireplaces and lovely built in cabinetry, the period vibe here is incredibly warm and inviting. Beyond the formal entry, a large living room with fireplace adjoins a light filled sunroom with access to a private stone patio. The formal dining room with beautiful hard wood floors and stained glass accents leads to a large recently renovated eat in kitchen appointed with granite countertops, high end stainless steel appliances and a large food pantry. The kitchen accesses another super private back patio with new flagstones. Upstairs, there is a large primary ensuite BR, three additional bedrooms and 2 baths. The basement is super functional with new flooring, new lighting, an original fireplace updated to code and 4 storage rooms. With central air, a 2 car garage, and a lovely Grand Manor asphalt roof, this home offers a winning combination of old world beauty and modern comforts. Additional Information: Amenities:Stall Shower,HeatingFuel:Oil Above Ground,ParkingFeatures:2 Car Detached,
Location
State NY
County Westchester County
Rooms
Basement Full
Interior
Interior Features Chandelier, Eat-in Kitchen, Formal Dining, Granite Counters, Primary Bathroom, Pantry, Speakers
Heating Oil, Radiant, Steam
Cooling Central Air
Flooring Hardwood
Fireplaces Number 2
Fireplace Yes
Appliance Dishwasher, Disposal, Dryer, Refrigerator, Oil Water Heater
Exterior
Exterior Feature Speakers
Parking Features Detached, Driveway
Utilities Available Trash Collection Public
Amenities Available Park
Total Parking Spaces 2
Building
Lot Description Near Public Transit, Sprinklers In Front, Sprinklers In Rear
Sewer Public Sewer
Water Public
Level or Stories Two
Structure Type Other,Stucco
Schools
Elementary Schools Pennington
Middle Schools Pennington
High Schools Contact Agent
School District Mount Vernon
Others
Senior Community No
Special Listing Condition None
Read Less Info
Want to know what your home might be worth? Contact us for a FREE valuation!

Our team is ready to help you sell your home for the highest possible price ASAP
Bought with Houlihan Lawrence Inc.

"My job is to help you sell your home without going through the stress that most sellers feel they have to go through and for the highest price possible, period."

