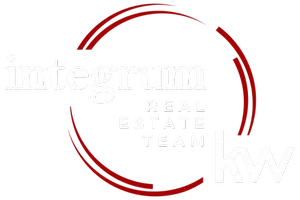$925,000
$825,000
12.1%For more information regarding the value of a property, please contact us for a free consultation.
4 Beds
4 Baths
2,612 SqFt
SOLD DATE : 08/12/2024
Key Details
Sold Price $925,000
Property Type Single Family Home
Sub Type Single Family Residence
Listing Status Sold
Purchase Type For Sale
Square Footage 2,612 sqft
Price per Sqft $354
MLS Listing ID KEYH6308992
Sold Date 08/12/24
Style Colonial
Bedrooms 4
Full Baths 4
Originating Board onekey2
Rental Info No
Year Built 1944
Annual Tax Amount $12,808
Lot Size 4,791 Sqft
Acres 0.11
Property Description
Welcome to your dream home, ideally located across from the lush greenery of the Hillview Reservoir. As you step in the front door, you will be greeted by an inviting foyer. To your right, the formal living room boasts a charming wood-burning fireplace, setting the stage for cozy evenings. This room seamlessly flows into the formal dining area, which features beautiful wainscoting and crown molding throughout. The heart of the home is the newly updated kitchen, freshly painted cabinets with a stunning new backsplash and wolf appliances. This space connects to the open-concept family room, where you can enjoy the warmth and ambiance of a gas fireplace. From here, step out onto the deck that overlooks your meticulously maintained backyard—perfect for outdoor entertaining.
Upstairs, you will find four spacious bedrooms and a versatile bonus room. The primary suite is a private retreat, accessed via its own hallway, and includes a generous walk-in closet and a luxurious en-suite bathroom. The additional three bedrooms are well-sized, offering plenty of space for family and guests. The bonus room, which features a cedar walk-in closet with plumbing for a potential upstairs laundry room, adds flexibility to this floor.
The basement level is a highlight of this home, featuring a fully equipped in-law suite with a family room, bedroom, full bath, and a large laundry room. The basement family room opens onto a gorgeous paved patio and backyard, providing yet another beautiful space for relaxation and gatherings. The beautifully manicured and fenced in backyard is lined with arborvitae trees. On the side of the house, you'll find charming grass-lined steps that lead down to the backyard, enhancing the overall appeal and accessibility of the outdoor space.
This home combines luxury, convenience, and beautiful natural surroundings, making it an ideal place to create lasting memories. Come and see all the wonderful features this house has to offer. Additional Information: Amenities:Marble Bath,Storage,ParkingFeatures:1 Car Attached,
Location
State NY
County Westchester County
Rooms
Basement Finished, Full, Walk-Out Access
Interior
Interior Features Eat-in Kitchen, Entrance Foyer, Formal Dining, First Floor Full Bath, Granite Counters, Primary Bathroom, Pantry, Walk-In Closet(s)
Heating Forced Air, Natural Gas, Radiant
Cooling Central Air
Flooring Hardwood
Fireplaces Number 2
Fireplace Yes
Appliance Gas Water Heater
Laundry Inside
Exterior
Parking Features Attached, Driveway
Fence Fenced
Utilities Available Trash Collection Public
Amenities Available Park
Total Parking Spaces 1
Building
Lot Description Near Public Transit, Near School, Near Shops
Sewer Public Sewer
Water Public
Level or Stories Two
Structure Type Block
Schools
Elementary Schools Yonkers Early Childhood Academy
Middle Schools Yonkers Middle School
High Schools Yonkers High School
School District Yonkers
Others
Senior Community No
Special Listing Condition None
Read Less Info
Want to know what your home might be worth? Contact us for a FREE valuation!

Our team is ready to help you sell your home for the highest possible price ASAP
Bought with RE/MAX In The City

"My job is to help you sell your home without going through the stress that most sellers feel they have to go through and for the highest price possible, period."

