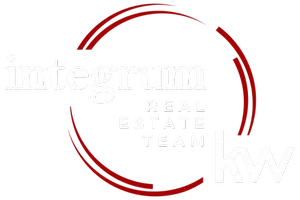$775,500
$719,000
7.9%For more information regarding the value of a property, please contact us for a free consultation.
4 Beds
2 Baths
2,742 SqFt
SOLD DATE : 08/13/2024
Key Details
Sold Price $775,500
Property Type Single Family Home
Sub Type Single Family Residence
Listing Status Sold
Purchase Type For Sale
Square Footage 2,742 sqft
Price per Sqft $282
MLS Listing ID KEYH6311019
Sold Date 08/13/24
Style Ranch,Tudor
Bedrooms 4
Full Baths 2
Originating Board onekey2
Rental Info No
Year Built 1930
Annual Tax Amount $15,758
Lot Size 2.370 Acres
Acres 2.37
Property Description
Charming one-of-a-kind estate in a bucolic setting is ready for its new owners. Situated on over two acres of pristine grounds, the history and classic style of 6A Cotswold is a step back into yesteryear. A private driveway takes you to the property and detached barn. Enter home via the generously sized foyer overlooking the patio. The ornate details of the living room include towering ceilings, exposed beams and handsome dual fireplaces. Thoughtful design features extend into the dining room for a seamless aesthetic and an alluring setting for dining or large-scale entertaining. Updated eat-in kitchen features granite counters, tiled backsplash, stainless steel appliances and stylish Dutch door to the dining room. Patio is easily accessed through side door, making indoor/outdoor living a breeze. Head down the hall for a spacious family room with a wet bar and tons of natural light. Three big bedrooms and a renovated hall bath are a short walk down the hall. Primary bedroom doubles as a private retreat with its large en-suite bathroom, walk-in closet and multiple exposures of the serene grounds. With laundry closet on the main level, this no-step home makes everyday life easy. Expansive, flat lot offers privacy and solitude for your enjoyment. Imagine the possibilities of the barn with its two-car garage - could become a workshop, yoga studio, home office, gym or whatever your heart desires. A truly extraordinary home on a remarkable property is calling your name! Additional Information: Amenities:Storage,HeatingFuel:Oil Below Ground,ParkingFeatures:2 Car Detached,
Location
State NY
County Westchester County
Rooms
Basement Crawl Space
Interior
Interior Features Cathedral Ceiling(s), Eat-in Kitchen, Entrance Foyer, Formal Dining, First Floor Bedroom, First Floor Full Bath, Granite Counters, High Ceilings, Master Downstairs, Primary Bathroom, Original Details, Walk-In Closet(s)
Heating Baseboard, Hot Water, Oil
Cooling Wall/Window Unit(s)
Flooring Hardwood
Fireplaces Number 2
Fireplace Yes
Appliance Dishwasher, Dryer, Microwave, Refrigerator, Stainless Steel Appliance(s), Washer, Tankless Water Heater
Exterior
Parking Features Detached, Driveway
Utilities Available Trash Collection Public
Total Parking Spaces 2
Building
Lot Description Level, Near Public Transit, Near Shops, Part Wooded
Sewer Septic Tank
Water Drilled Well
Structure Type Post and Beam,Stucco,Wood Siding
Schools
Elementary Schools Pequenakonck Elementary School
Middle Schools North Salem Middle/ High School
High Schools North Salem Middle/ High School
School District North Salem
Others
Senior Community No
Special Listing Condition None
Read Less Info
Want to know what your home might be worth? Contact us for a FREE valuation!

Our team is ready to help you sell your home for the highest possible price ASAP
Bought with Houlihan Lawrence Inc.

"My job is to help you sell your home without going through the stress that most sellers feel they have to go through and for the highest price possible, period."

