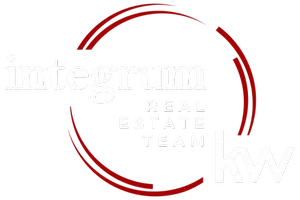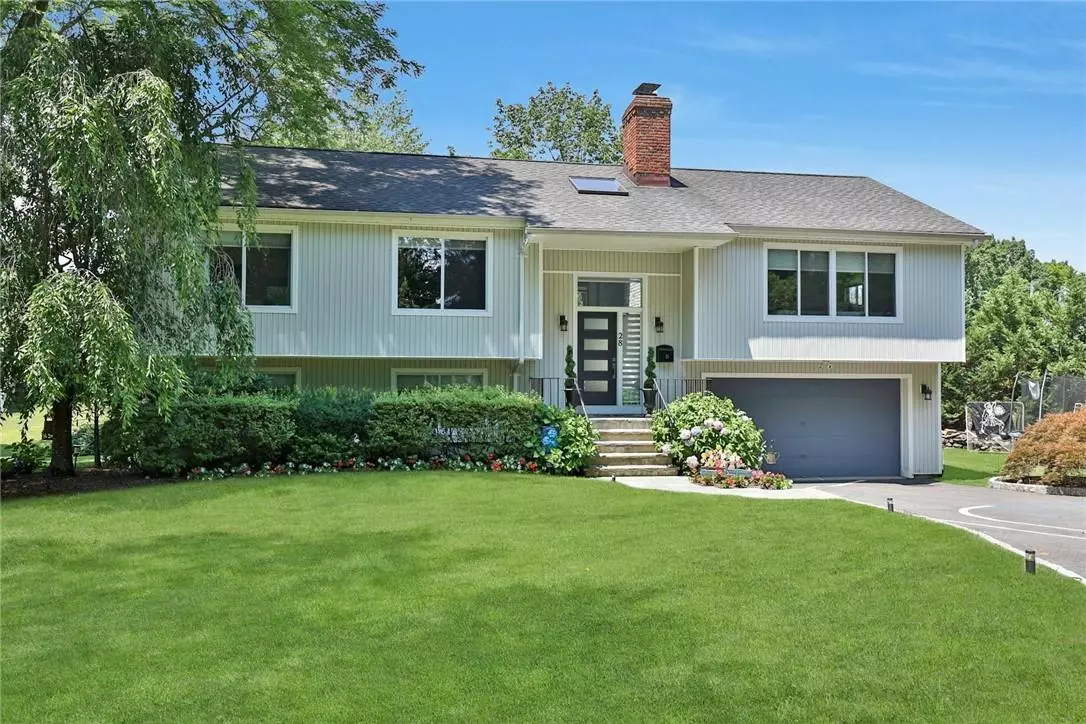$1,158,500
$1,065,000
8.8%For more information regarding the value of a property, please contact us for a free consultation.
3 Beds
3 Baths
2,418 SqFt
SOLD DATE : 10/29/2024
Key Details
Sold Price $1,158,500
Property Type Single Family Home
Sub Type Single Family Residence
Listing Status Sold
Purchase Type For Sale
Square Footage 2,418 sqft
Price per Sqft $479
Subdivision Bonnie Crest
MLS Listing ID KEYH6317661
Sold Date 10/29/24
Style Ranch
Bedrooms 3
Full Baths 3
Originating Board onekey2
Rental Info No
Year Built 1986
Annual Tax Amount $22,966
Lot Size 0.290 Acres
Acres 0.29
Property Description
Nestled in a peaceful setting, this stylish Raised Ranch offers oversized windows that bring in the natural landscape surrounding this home and a quiet cul-de-sac location here in Bonnie Crest. The main level is an open plan with refinished hardwood floors, an inviting living room, brick wood burning fireplace and cathedral ceilings, dining room with skylight, and modern kitchen with skylight, access to the deck. Plus, primary bedroom ensuite bath, 2 sets of double closets, 2 additional bedrooms, and a hall bath. Walk down to the garden level recreation room with sliders to yard, large family room or optional gym, large walk-in closet, bath/shower, laundry-Front Load Washer & Dryer. Two car attached garage, 275-gallon Roth Stand-up oil tank-2015. Updated heating system, 2014-Air handler, hot water tank-2021. New Driveway, Deck & Front Door. Gas service on cul-de-sac. Convenient location, close to shops, schools, houses of worship, restaurants, CVS & Starbucks. Plus, Ward Acres Nature Preserve, a 62-acre park offering trails for walking, hiking, jogging, bird watching & off-leash dog walking amidst mature woodlands, fields, streams & wetlands. Offering tons of space inside and out, this easy living home is a rare find. Additional Information: HeatingFuel:Oil Above Ground,ParkingFeatures:2 Car Detached,
Location
State NY
County Westchester County
Rooms
Basement None
Interior
Interior Features Cathedral Ceiling(s), Eat-in Kitchen, Primary Bathroom
Heating Oil, Forced Air
Cooling Central Air
Flooring Hardwood
Fireplaces Number 1
Fireplace Yes
Appliance Oil Water Heater, Cooktop, Dishwasher, Dryer, Microwave, Refrigerator, Washer, Wine Refrigerator
Exterior
Parking Features Detached, Garage Door Opener
Fence Fenced
Utilities Available Trash Collection Public
Amenities Available Park
Total Parking Spaces 2
Building
Lot Description Near Public Transit, Near School, Near Shops, Cul-De-Sac, Sprinklers In Front, Sprinklers In Rear, Level
Sewer Public Sewer
Water Public
Level or Stories Two
Structure Type Block,Frame,Vinyl Siding
Schools
Elementary Schools William B Ward Elementary School
Middle Schools Albert Leonard Middle School
High Schools New Rochelle High School
School District New Rochelle
Others
Senior Community No
Special Listing Condition None
Read Less Info
Want to know what your home might be worth? Contact us for a FREE valuation!

Our team is ready to help you sell your home for the highest possible price ASAP
Bought with Julia B Fee Sothebys Int. Rlty

"My job is to help you sell your home without going through the stress that most sellers feel they have to go through and for the highest price possible, period."

