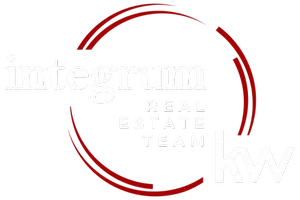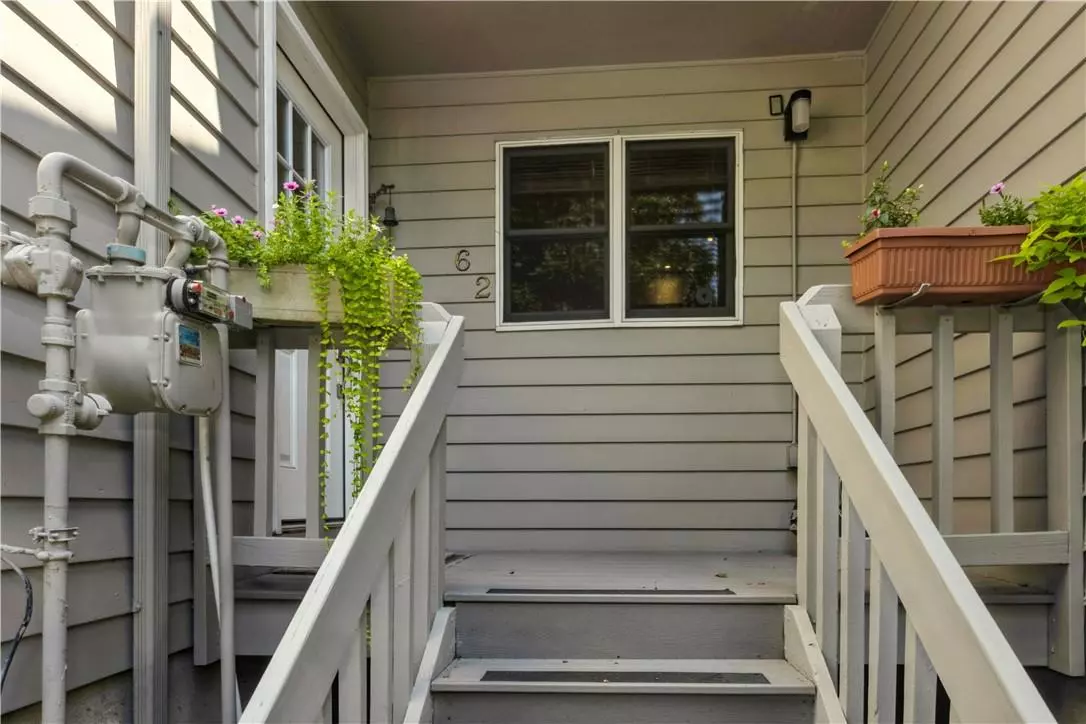$410,000
$395,000
3.8%For more information regarding the value of a property, please contact us for a free consultation.
1 Bed
2 Baths
1,620 SqFt
SOLD DATE : 09/27/2024
Key Details
Sold Price $410,000
Property Type Townhouse
Sub Type Townhouse
Listing Status Sold
Purchase Type For Sale
Square Footage 1,620 sqft
Price per Sqft $253
Subdivision The Brooke Club
MLS Listing ID KEYH6318779
Sold Date 09/27/24
Bedrooms 1
Full Baths 2
HOA Fees $463/mo
Originating Board onekey2
Rental Info No
Year Built 1986
Annual Tax Amount $12,066
Lot Size 1,306 Sqft
Acres 0.03
Property Description
Move right in to this turn key, well maintained, single family residence in the sought after Brooke Club-an enclave of 60 single family homes with pool, playground, and fitness center, just steps from this unit, and a mere 5-min commute to the Croton train station. The open lower level has ample closet space, an open kitchen with island and stainless steel appliances. There is also a generous living room with wood-burning fireplace, ample dining room with SGD to a lovely outdoor patio just steps from the Croton Aqueduct, laundry room and full bath. This spacious 1 bdrm townhouse offers a flexible upper level layout w/vaulted ceilings that give you the feeling of living in a 2-3 bdrm home with an open loft/den and an office with skylight. The primary bedroom has vaulted ceilings with space for a king-size bed, en-suite bath and walk in closet. This unit has so much to offer with new Luxury vinyl flooring on the upper level (2022), new AC system (2022), new on-demand tankless water heater (2022), new stackable washer and dryer (2022), and new roof (2022)! Your assigned parking spot is directly in front of this unit with guest parking adjacent. Taxes do not included basic STAR discount of $1707. Pets Welcome! Additional Information: Amenities:Storage,
Location
State NY
County Westchester County
Rooms
Basement Crawl Space
Interior
Interior Features Ceiling Fan(s), Chandelier, First Floor Full Bath, Cathedral Ceiling(s), Double Vanity, Eat-in Kitchen, Formal Dining, Entrance Foyer, Granite Counters, High Ceilings, Kitchen Island, Primary Bathroom, Open Kitchen, Walk-In Closet(s)
Heating Natural Gas, Baseboard, Hot Water
Cooling Central Air
Fireplaces Number 1
Fireplace Yes
Appliance Dishwasher, Dryer, Microwave, Refrigerator, Stainless Steel Appliance(s), Tankless Water Heater, Washer
Laundry Inside
Exterior
Exterior Feature Gas Grill
Garage Assigned
Pool Community
Utilities Available Trash Collection Private
Amenities Available Clubhouse, Park
Building
Lot Description Near School, Near Shops, Cul-De-Sac, Near Public Transit, Part Wooded
Sewer Public Sewer
Water Public
Level or Stories Two
Structure Type Frame,Wood Siding
Schools
Middle Schools Anne M Dorner Middle School
High Schools Ossining High School
School District Ossining
Others
Senior Community No
Special Listing Condition None
Read Less Info
Want to know what your home might be worth? Contact us for a FREE valuation!

Our team is ready to help you sell your home for the highest possible price ASAP
Bought with William Raveis-New York, LLC

"My job is to help you sell your home without going through the stress that most sellers feel they have to go through and for the highest price possible, period."

