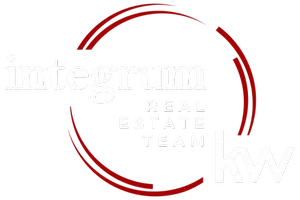$579,000
$579,000
For more information regarding the value of a property, please contact us for a free consultation.
3 Beds
3 Baths
1,225 SqFt
SOLD DATE : 07/26/2024
Key Details
Sold Price $579,000
Property Type Single Family Home
Sub Type Single Family Residence
Listing Status Sold
Purchase Type For Sale
Square Footage 1,225 sqft
Price per Sqft $472
Subdivision Shulman-Fennica Properties
MLS Listing ID KEYH6293200
Sold Date 07/26/24
Bedrooms 3
Full Baths 3
Originating Board onekey2
Rental Info No
Year Built 2001
Annual Tax Amount $13,592
Lot Size 6,686 Sqft
Acres 0.1535
Property Description
Have you ever stepped into an environment and felt nothing but the kind of beautiful energy that holds you and you never want to let it go?
Well, here it is; the very essence of home! Welcome to Harmony! This much loved, elegant and affordable home on a no through traffic street, in blue ribbon condition; simply sparkles! The spacious, flowing and versatile layout with three full levels of light and bright living space are sure to delight and accommodate everyone and everything. Property card says 1225 sq. ft. total. The first and second levels have 1225 sq ft each. This house but house has three levels of living space. Whether entertaining, working from home, a staycation, an evening of fun or quiet moments by the fireplace-LOOK NO MORE! Dreams do come true! Make yours a reality by owning this gem of a property. Enter foyer- living room w/gas fireplace, large picture window, dining area w/sliding glass door out to deck, dine in kitchen, full hall bath, master bathroom w/full bath, double closet; two more large bedrooms. Downstairs: fourth bedroom/home office/exercise room/studio, full hall bath, separate laundry room, huge bright and light recreation room w/door to yard and lots of storage space. Spiral stairs to finished lower level, studio, entertainment area w/good storage and Bilco door out. This level does not have a heat zone. Gleaming real hardwood floors as seen on level one and two. Hot water heater 5-6 years; Solar panels, 2019 are owned; $8000 owed ($139.00 per month). In 2019, deck and individual Mitsubishi ductless cooling and heating units installed. Serviced in late 2023. Natural gas furnace, windows and roof 23 years old; serviced in 2023. New Range, 2023. Excluded: Stove burner cover and extra stove top cover. Hot water heater 5-6yrs, FPL serviced 2024. Alarm system and a generator hook up. Enjoy all that Peekskill and the scenic Hudson Valley has to offer; fine dining, the beautiful riverfront and only minutes from roadways highways and train travel. Additional Information: Amenities:Storage,ParkingFeatures:1 Car Attached,
Location
State NY
County Westchester County
Rooms
Basement Bilco Door(s), See Remarks, Walk-Out Access
Interior
Interior Features Ceiling Fan(s), Eat-in Kitchen, Entrance Foyer, First Floor Bedroom, First Floor Full Bath, Master Downstairs, Primary Bathroom
Heating Baseboard, Hot Water, Natural Gas
Cooling Individual Units, Wall/Window Unit(s)
Flooring Hardwood
Fireplaces Number 1
Fireplace Yes
Appliance Dishwasher, Dryer, Refrigerator, Washer, Gas Water Heater
Laundry Inside
Exterior
Exterior Feature Balcony
Parking Features Attached, Driveway
Utilities Available Trash Collection Public
Amenities Available Park
Total Parking Spaces 1
Building
Lot Description Cul-De-Sac, Level, Near Public Transit, Near School, Near Shops
Sewer Public Sewer
Water Public
Level or Stories Three Or More, Tri-Level
Structure Type Frame,Vinyl Siding
Schools
Middle Schools Peekskill Middle School
High Schools Peekskill High School
School District Peekskill
Others
Senior Community No
Special Listing Condition None
Read Less Info
Want to know what your home might be worth? Contact us for a FREE valuation!

Our team is ready to help you sell your home for the highest possible price ASAP
Bought with Compass Greater NY, LLC

"My job is to help you sell your home without going through the stress that most sellers feel they have to go through and for the highest price possible, period."

