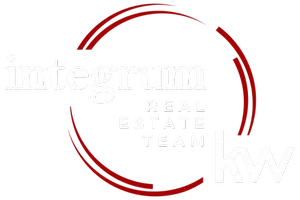$980,000
$939,000
4.4%For more information regarding the value of a property, please contact us for a free consultation.
3 Beds
4 Baths
3,622 SqFt
SOLD DATE : 07/18/2024
Key Details
Sold Price $980,000
Property Type Single Family Home
Sub Type Single Family Residence
Listing Status Sold
Purchase Type For Sale
Square Footage 3,622 sqft
Price per Sqft $270
Subdivision Salem Acres
MLS Listing ID KEYH6296745
Sold Date 07/18/24
Style Colonial,Contemporary
Bedrooms 3
Full Baths 3
Half Baths 1
Originating Board onekey2
Rental Info No
Year Built 1963
Annual Tax Amount $23,453
Lot Size 1.500 Acres
Acres 1.5
Property Description
This property is truly a gem with its charming curb appeal and picturesque surroundings. This stunning 3-bedroom (lives like a 4-bedroom), 3.5 baths Contemporary Colonial home, boasts a gated entrance, Belgium block driveway, a 2-car detached garage, and a 3" solid Mahogany front door. Situated adjacent to a horse farm, riding trail, and an Alpaca farm nearby, it offers a serene setting. The architectural details throughout the home are impressive, especially in the two-story sunlit family room with its wood-burning insert in the fireplace, flagstone hearth, cinderblock wall, soaring windows and ceilings creating an elegant atmosphere. The dining room area features Hunter Douglass Silhouette blinds (throughout the home) with a door out to the private side patio. With an office area/den/study on the main level, complete with a built-in trundle bed, pine paneling original to the home, and powder room offering versatility to suit your lifestyle needs. Embrace eco-conscious living with energy-efficient amenities such as Low E glass windows, LED recessed lighting, AEP panels, R2 on windows, rooftop-mounted solar panels, generating power sustainably. The upgraded electric service, whole house automatic propane generator, and new A/C ensure modern comfort and convenience. Separate heating and A/C units inverters, an alarm system for smoke and fire, and energy-efficient Andersen windows throughout. The primary bedroom includes an office alcove, with a renovated bathroom. The second story is complete with the second bedroom with alcove, third bedroom, and hall bath. The fully finished walk-out basement adds valuable living space offering wood-like tile flooring, including a family room, laundry room, large walk-in closet, full bath, and bonus room (converted from the two-car attached garage), perfect for a home office or gym. The chef's kitchen is a standout, featuring top-of-the-line Viking stainless appliances, a six-burner propane range, 42" Cherry Shaker cabinetry providing ample counter space, and sliders leading to the sunroom. With two dishwashers and a mini fridge, entertaining is a breeze. Enjoy the 18x18 modular 4-season conservatory/sunroom, surrounded by Pella windows that flood the space with natural light. The upper level loft area overlooks the family room, adding to the sense of openness. Additional feature is the rich hardwood floors throughout. Square footage includes 1200 sf in lower level. Home is being sold "as is" (unless for any health or safety issue). Taxes without Basic STAR exemption of $1528.00. Water fee billed annually $529.16. PLEASE SEE ATTACHED FEATURE SHEET. Additional Information: Cooling:SEER Rating 12+, Amenities:Pedestal Sink,HeatingFuel:Oil Above Ground,ParkingFeatures:2 Car Detached,
Location
State NY
County Westchester County
Rooms
Basement Finished, Walk-Out Access
Interior
Interior Features Cathedral Ceiling(s), Chefs Kitchen, Eat-in Kitchen, High Ceilings, Kitchen Island, Primary Bathroom, Speakers
Heating Hot Water, Oil, Passive Solar
Cooling Central Air
Flooring Hardwood
Fireplaces Number 1
Fireplace Yes
Appliance Dishwasher, Dryer, Microwave, Refrigerator, Stainless Steel Appliance(s), Washer, Oil Water Heater
Exterior
Parking Features Detached, Garage Door Opener
Utilities Available Trash Collection Private
Amenities Available Park
Total Parking Spaces 2
Building
Lot Description Level, Near Public Transit, Near School, Near Shops
Sewer Septic Tank
Water Public
Level or Stories Two
Structure Type Frame,Wood Siding
Schools
Elementary Schools Pequenakonck Elementary School
Middle Schools North Salem Middle/ High School
High Schools North Salem Middle/ High School
School District North Salem
Others
Senior Community No
Special Listing Condition None
Read Less Info
Want to know what your home might be worth? Contact us for a FREE valuation!

Our team is ready to help you sell your home for the highest possible price ASAP
Bought with Douglas Elliman Real Estate

"My job is to help you sell your home without going through the stress that most sellers feel they have to go through and for the highest price possible, period."

