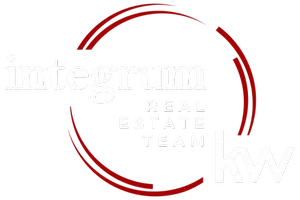$1,685,000
$1,675,000
0.6%For more information regarding the value of a property, please contact us for a free consultation.
5 Beds
4 Baths
2,383 SqFt
SOLD DATE : 06/20/2024
Key Details
Sold Price $1,685,000
Property Type Single Family Home
Sub Type Single Family Residence
Listing Status Sold
Purchase Type For Sale
Square Footage 2,383 sqft
Price per Sqft $707
MLS Listing ID KEYH6300525
Sold Date 06/20/24
Bedrooms 5
Full Baths 3
Half Baths 1
Originating Board onekey2
Rental Info No
Year Built 1956
Annual Tax Amount $45,279
Lot Size 6,969 Sqft
Acres 0.16
Property Description
Experience effortless living in a premier, walk-to-all Manor location! Step onto the welcoming front porch of this contemporary split-level home boasting delightful upgrades throughout. Entry foyer features a convenient powder room and brings you into a spacious living room with built-in bar, cozy fireplace and custom cabinetry. Bright and open eat-in kitchen features top-line appliances and cabinets with fabulous storage. The adjacent sun filled family room leads to a deck and patio area, perfect for outdoor entertaining. Upstairs, retreat to the primary suite with a walk-in closet, second closet and luxurious bathroom. Two additional bedrooms and a hall bath complete the second level. Ascend a few steps to the third level to discover another hall bath, two more bedrooms, hall closet and walk-up attic storage. Laundry room is located off of the two-car garage. Experience the epitome of the Larchmont Lifestyle at its finest, with Flint Park, Chatsworth School, Hommocks, Manor Beach, village shops, restaurants, and easy access to the train station all at your fingertips! Additional Information: ParkingFeatures:2 Car Attached,
Location
State NY
County Westchester County
Rooms
Basement Partial, Unfinished
Interior
Interior Features Built-in Features, Eat-in Kitchen, Entertainment Cabinets, Primary Bathroom, Open Kitchen, Walk-In Closet(s)
Heating Forced Air, Natural Gas
Cooling Central Air
Flooring Hardwood
Fireplaces Number 1
Fireplace Yes
Appliance Dishwasher, Dryer, Microwave, Refrigerator, Washer, Gas Water Heater
Exterior
Exterior Feature Juliet Balcony, Mailbox
Parking Features Attached
Utilities Available Trash Collection Public
Amenities Available Park
Total Parking Spaces 2
Building
Lot Description Level, Near Public Transit, Near School, Near Shops, Sprinklers In Front, Sprinklers In Rear
Sewer Public Sewer
Water Public
Level or Stories Multi/Split, Three Or More
Structure Type Cedar,Frame
Schools
Elementary Schools Chatsworth Avenue
Middle Schools Hommocks
High Schools Mamaroneck High School
School District Mamaroneck
Others
Senior Community No
Special Listing Condition None
Read Less Info
Want to know what your home might be worth? Contact us for a FREE valuation!

Our team is ready to help you sell your home for the highest possible price ASAP
Bought with Houlihan Lawrence Inc.

"My job is to help you sell your home without going through the stress that most sellers feel they have to go through and for the highest price possible, period."

