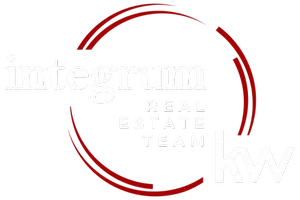$650,000
$599,000
8.5%For more information regarding the value of a property, please contact us for a free consultation.
3 Beds
2 Baths
1,893 SqFt
SOLD DATE : 10/31/2024
Key Details
Sold Price $650,000
Property Type Single Family Home
Sub Type Single Family Residence
Listing Status Sold
Purchase Type For Sale
Square Footage 1,893 sqft
Price per Sqft $343
Subdivision Indian Village
MLS Listing ID KEYH6324974
Sold Date 10/31/24
Style Cape Cod,Colonial
Bedrooms 3
Full Baths 2
Originating Board onekey2
Rental Info No
Year Built 1939
Annual Tax Amount $18,100
Lot Size 8,712 Sqft
Acres 0.2
Property Description
Welcome to this enchanting Cape Cod Colonial, nestled in the desirable Indian Village neighborhood. As you step inside, you're greeted by beautiful wood floors with elegant ribbon inlay in the living room, where a cozy brick wood-burning fireplace creates a warm and inviting atmosphere. The formal dining room is perfect for gatherings, while the fabulous kitchen features a convenient peninsula with seating, a charming breakfast area, and a large pass-through window into the den. The den, with its sliding glass doors, opens up to a deck—ideal for al fresco dining and enjoying scenic views. The kitchen also provides access to this lovely outdoor space. Practicality meets convenience with a full bath and a laundry closet equipped with a washer and dryer.Upstairs, you'll find a spacious primary bedroom along with two additional bedrooms, all bathed in natural sunlight and offering ample closet space. The home's front facade is delightfully charming with its stone detailing. The basement, though unfinished, offers a roomy rec room, additional storage, and a workshop area, with a door leading to the attached garage. The level driveway accommodates multiple cars. Situated on a corner lot in a fantastic neighborhood, this house combines charm, functionality, and a prime location for a truly exceptional living experience. Additional Information: HeatingFuel:Oil Above Ground,ParkingFeatures:1 Car Attached,
Location
State NY
County Westchester County
Rooms
Basement Full, Unfinished
Interior
Interior Features First Floor Full Bath, Chefs Kitchen, Eat-in Kitchen, Formal Dining, Open Kitchen
Heating Oil, Hot Water
Cooling Ductless, Wall/Window Unit(s)
Flooring Hardwood, Carpet
Fireplaces Number 1
Fireplace Yes
Appliance Tankless Water Heater, Dishwasher, Dryer, Microwave, Refrigerator, Washer
Exterior
Garage Attached, Garage Door Opener
Utilities Available Trash Collection Public
Amenities Available Park
Total Parking Spaces 1
Building
Lot Description Near Shops, Near Public Transit, Corner Lot
Sewer Public Sewer
Water Public
Structure Type Block,Stone,Vinyl Siding
Schools
Middle Schools Anne M Dorner Middle School
High Schools Ossining High School
School District Ossining
Others
Senior Community No
Special Listing Condition None
Read Less Info
Want to know what your home might be worth? Contact us for a FREE valuation!

Our team is ready to help you sell your home for the highest possible price ASAP
Bought with Keller Williams Realty Partner

"My job is to help you sell your home without going through the stress that most sellers feel they have to go through and for the highest price possible, period."

