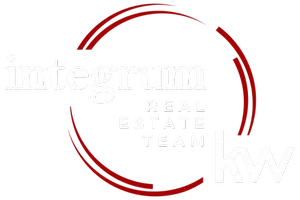$1,680,000
$1,525,000
10.2%For more information regarding the value of a property, please contact us for a free consultation.
4 Beds
4 Baths
3,000 SqFt
SOLD DATE : 10/31/2024
Key Details
Sold Price $1,680,000
Property Type Single Family Home
Sub Type Single Family Residence
Listing Status Sold
Purchase Type For Sale
Square Footage 3,000 sqft
Price per Sqft $560
Subdivision Forest Heights
MLS Listing ID KEYH6310204
Sold Date 10/31/24
Style Colonial
Bedrooms 4
Full Baths 3
Half Baths 1
Originating Board onekey2
Rental Info No
Year Built 1948
Annual Tax Amount $30,378
Lot Size 0.403 Acres
Acres 0.4034
Property Description
Discover unparalleled charm and privacy in this distinguished residence located in the highly sought-after Forest Heights neighborhood. Situated on a meticulously landscaped 0.40-acre lot, this stunning Colonial boasts exceptional curb appeal and a serene ambiance. Gracious foyer leading to a dramatic living room adorned with dentil moldings and a marble fireplace. Elegant dining room designed for family gatherings, seamlessly connected to the chef’s kitchen featuring a large center island, Wolf 6-burner range top, double wall oven, and custom cabinetry. Expansive family room with floor-to-ceiling windows offering abundant natural light and hardwood floors, flowing effortlessly to the rear stone patio and yard, perfect for entertaining. Primary suite with bath and spacious walk-in closet, complemented by two additional bedrooms, nursery or home office, and hall bath. Private guest bedroom and bath accessed via a separate kitchen staircase, ensuring privacy and convenience. Lower-level gym/playroom/multi-purpose space with direct access to the yard, ample storage room, and laundry facilities. Updated gas heating & central air conditioning (2012), 75-gallon gas hot water heater (2019) for modern comfort and efficiency. Windows-2012. Classic architectural details, including beautiful hardwood oak floors, enhance the timeless appeal of this exceptional home. Expansive .40-acre landscaped grounds with a great play yard and an extensive stone terrace, offering ample space for outdoor activities and the potential to add a swimming pool. This distinguished property combines timeless elegance with contemporary comforts, making it a must-see for discerning buyers seeking a refined living experience. Schedule your private showing today to experience all that this magnificent home has to offer. Additional Information: Amenities:Storage,ParkingFeatures:2 Car Attached,
Location
State NY
County Westchester County
Rooms
Basement Full, Walk-Out Access
Interior
Interior Features Ceiling Fan(s), Speakers, Eat-in Kitchen, Formal Dining, Primary Bathroom
Heating Natural Gas, Forced Air
Cooling Central Air
Flooring Hardwood
Fireplaces Number 1
Fireplace Yes
Appliance Gas Water Heater, Convection Oven, Cooktop, Dishwasher, Dryer, Refrigerator, Oven, Washer
Exterior
Exterior Feature Mailbox
Parking Features Attached, Driveway, Garage Door Opener
Utilities Available Trash Collection Public
Amenities Available Park
Total Parking Spaces 2
Building
Lot Description Near Public Transit, Near Shops, Sprinklers In Front, Sprinklers In Rear, Level
Sewer Public Sewer
Water Public
Level or Stories Two
Structure Type Frame,Stone
Schools
Elementary Schools William B Ward Elementary School
Middle Schools Albert Leonard Middle School
High Schools New Rochelle High School
School District New Rochelle
Others
Senior Community No
Special Listing Condition None
Read Less Info
Want to know what your home might be worth? Contact us for a FREE valuation!

Our team is ready to help you sell your home for the highest possible price ASAP
Bought with Douglas Elliman Real Estate

"My job is to help you sell your home without going through the stress that most sellers feel they have to go through and for the highest price possible, period."

