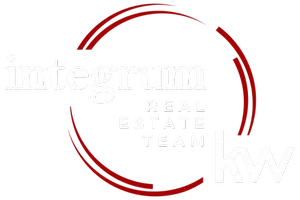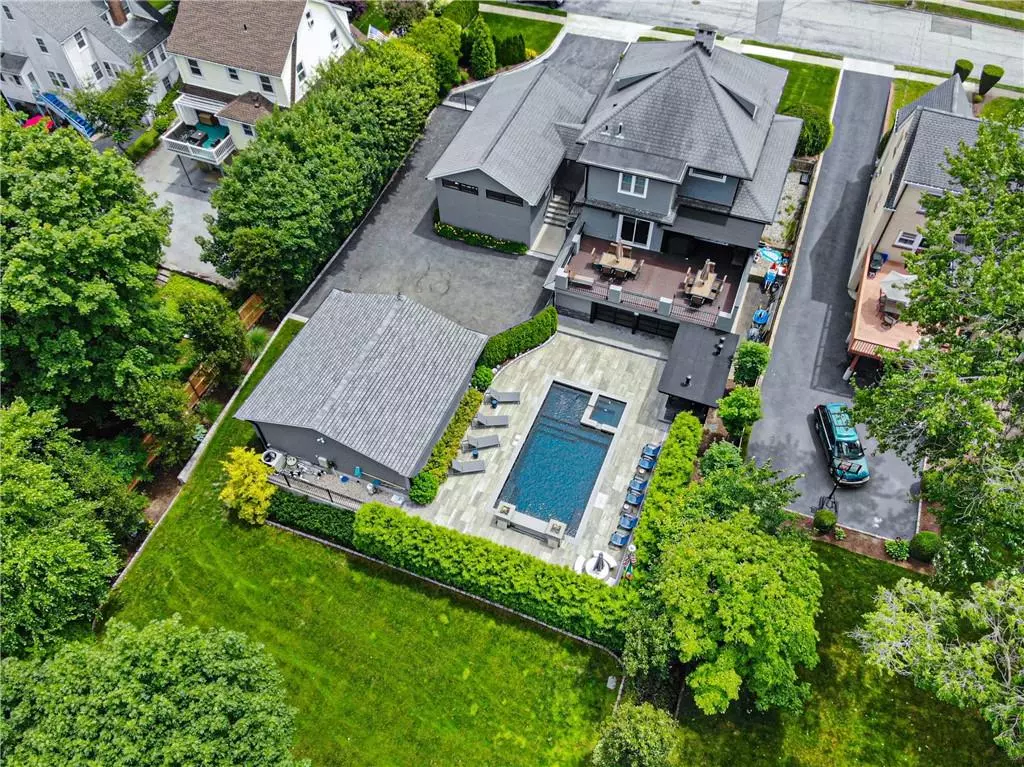$1,395,000
$1,395,000
For more information regarding the value of a property, please contact us for a free consultation.
3 Beds
4 Baths
2,188 SqFt
SOLD DATE : 11/15/2024
Key Details
Sold Price $1,395,000
Property Type Single Family Home
Sub Type Single Family Residence
Listing Status Sold
Purchase Type For Sale
Square Footage 2,188 sqft
Price per Sqft $637
MLS Listing ID KEYH6255738
Sold Date 11/15/24
Style Mediterranean
Bedrooms 3
Full Baths 3
Half Baths 1
Originating Board onekey2
Rental Info No
Year Built 1926
Annual Tax Amount $21,870
Lot Size 0.480 Acres
Acres 0.48
Property Description
Discover a truly one-of-a-kind Mediterranean home that has been completely renovated with the “entertainer and car enthusiast” in mind. This exceptional property features two spacious garages designed to accommodate nine plus vehicles, ensuring your prized collection is always safe and secure. This stunning home boasts a resort-like backyard that is sure to impress, featuring an expansive composite deck, a spectacular salt water Kevlar pool with a built-in hot tub, and brilliant gas fire pits that will steal the show. For the culinary enthusiast, an outdoor barbeque kitchen featuring a wood burning pizza oven, ideal for hosting those unforgettable gatherings. Step inside where exquisite craftsmanship meets unparalleled luxury with custom trim adorning spacious rooms, showcasing meticulous attention to detail. But the allure doesn’t stop there! Venture downstairs to discover your own private oasis—complete with a state-of-the-art gym for your fitness routines, a pool house with a stylish modern bar for relaxation and entertainment, and a dedicated workshop for your creative projects, and so much more. This unique residence is not just a home; it’s a dream come true for anyone with a passion for cars. Close proximity to countless shops, eateries, parks, schools and transportation. Don’t miss your chance to own a once in a life time haven! Additional Information: Amenities:Marble Bath,Soaking Tub,Storage,ParkingFeatures:4+ Car Detached,
Location
State NY
County Westchester County
Rooms
Basement Walk-Out Access, Finished, Full
Interior
Interior Features Cathedral Ceiling(s), Chefs Kitchen, Eat-in Kitchen, Formal Dining, Granite Counters, Heated Floors, Primary Bathroom, Walk-In Closet(s)
Heating Natural Gas, Hot Water, Radiant
Cooling Central Air
Flooring Hardwood, Carpet
Fireplaces Number 1
Fireplace Yes
Appliance Dishwasher, Dryer, Microwave, Refrigerator, Stainless Steel Appliance(s), Washer, Gas Water Heater
Laundry Inside
Exterior
Parking Features Detached
Fence Fenced
Pool In Ground
Utilities Available Trash Collection Public
Amenities Available Park
Building
Lot Description Near School, Near Shops, Near Public Transit, Sprinklers In Front, Sprinklers In Rear, Level
Sewer Public Sewer
Water Public
Level or Stories Two, Multi/Split
Structure Type Frame,Stucco
Schools
Middle Schools White Plains Middle School
High Schools White Plains Senior High School
School District White Plains
Others
Senior Community No
Special Listing Condition None
Read Less Info
Want to know what your home might be worth? Contact us for a FREE valuation!

Our team is ready to help you sell your home for the highest possible price ASAP
Bought with Houlihan Lawrence Inc.

"My job is to help you sell your home without going through the stress that most sellers feel they have to go through and for the highest price possible, period."

