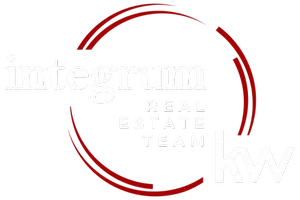$850,000
$850,000
For more information regarding the value of a property, please contact us for a free consultation.
4 Beds
3 Baths
2,737 SqFt
SOLD DATE : 10/29/2024
Key Details
Sold Price $850,000
Property Type Single Family Home
Sub Type Single Family Residence
Listing Status Sold
Purchase Type For Sale
Square Footage 2,737 sqft
Price per Sqft $310
MLS Listing ID KEYH6316250
Sold Date 10/29/24
Style Colonial
Bedrooms 4
Full Baths 2
Half Baths 1
Originating Board onekey2
Rental Info No
Year Built 1895
Annual Tax Amount $15,903
Lot Size 0.280 Acres
Acres 0.28
Property Description
Welcome to one of the greatest signature architectural homes built during the 18th century.
This colonial saltbox house features 10ft Ceilings, offering a comfortable and inviting living
experience. Upon entering, you’re greeted by gleaming newly refinished hardwood floors that
flow seamlessly throughout the home creating a warm and welcoming ambiance. The main
level boasts the living-room, home bar/home office, formal dining-room, TV/family room, 1/2
bathroom, and spacious open concept eat-in kitchen equipped with new stainless-steel
appliances and granite countertop, creating an ideal space for both casual and formal
entertainment with abundant natural light provided by oversized windows. When you’re
ready to enjoy some fresh air, simply step through the back door leading out to your private
patio for BBQ’s and much more. Moving to the second level, the primary bedroom is a serene
retreat with ample windows, the master full bath with a tub adds a touch of luxury style. The
other 3 bedrooms and full bath are spacious and filled with natural light. If you are looking for
extra space, this home offers an immense upper-level floor with great potential to expand if
needed. For added convenience, this home includes a detached 2 car garage and long driveway,
ensuring ample parking and storage space. It also has Central A/C and natural gas. Another
incredible feature is the location, just minutes away from the beach, marina, library, Davenport
Park, YMCA, Costco, and Home Depot. Furthermore, this property offers easy access to
transportation and is within walking distance to schools, parks and minutes away from Metro
North train station. Don’t miss out on this prime location that combines urban amenities with a relaxed coastal vibe. Additional Information: ParkingFeatures:2 Car Detached,
Location
State NY
County Westchester County
Rooms
Basement Full
Interior
Interior Features Cathedral Ceiling(s), Chefs Kitchen, Eat-in Kitchen, Formal Dining, Granite Counters, High Ceilings, Primary Bathroom, Open Kitchen, Walk Through Kitchen
Heating Natural Gas, Forced Air
Cooling Central Air, Wall/Window Unit(s)
Flooring Hardwood
Fireplace No
Appliance Stainless Steel Appliance(s), Electric Water Heater
Exterior
Parking Features Detached, Driveway
Fence Fenced
Pool Community
Utilities Available Trash Collection Public
Amenities Available Park
Total Parking Spaces 2
Building
Lot Description Near School, Near Shops, Near Public Transit, Level
Sewer Public Sewer
Water Public
Level or Stories Three Or More
Structure Type Frame,Brick,Vinyl Siding
Schools
Elementary Schools Trinity Elementary School
Middle Schools Isaac E Young Middle School
High Schools New Rochelle High School
School District New Rochelle
Others
Senior Community No
Special Listing Condition None
Read Less Info
Want to know what your home might be worth? Contact us for a FREE valuation!

Our team is ready to help you sell your home for the highest possible price ASAP
Bought with Keller Williams Realty Partner

"My job is to help you sell your home without going through the stress that most sellers feel they have to go through and for the highest price possible, period."

