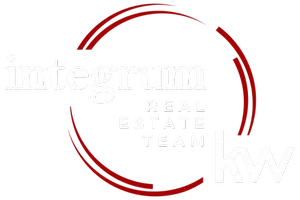$1,125,000
$1,270,000
11.4%For more information regarding the value of a property, please contact us for a free consultation.
4 Beds
3 Baths
2,912 SqFt
SOLD DATE : 11/15/2024
Key Details
Sold Price $1,125,000
Property Type Single Family Home
Sub Type Single Family Residence
Listing Status Sold
Purchase Type For Sale
Square Footage 2,912 sqft
Price per Sqft $386
MLS Listing ID KEYH6319044
Sold Date 11/15/24
Style Ranch
Bedrooms 4
Full Baths 2
Half Baths 1
Originating Board onekey2
Rental Info No
Year Built 1962
Annual Tax Amount $26,212
Lot Size 6,098 Sqft
Acres 0.14
Property Description
This spacious 4BR 2.5 BTH is located on the dead-end street and only a few blocks away from the train station and impressive heart of Larchmont. Very spacious Livingroom is sun-filled inside with cathedral ceiling, brick fireplace and sliding door to Balcony. Completely renovated high-end Eat-in-Kitchen with quartz island and all new "Cafe" stainless-steel appliances. Renovated Bathroom and 3 double size Bedrooms on the main level. The lower-level features Family room and another spacious Bedroom (could be Primary Bedroom) with sliding door to the patio and backyard with a door to connecting Bathroom, and Den or #5 Bedroom. Great features for outside entertainment with 3 sliding doors to access outside such as Living room to Balcony, Dining room to Deck, and Bedroom to Patio and fenced-in private Backyard. Next to the Pine Brook Park and playground with an access the stairs in front of this property. Additional Information: ParkingFeatures:1 Car Attached,
Location
State NY
County Westchester County
Rooms
Basement None
Interior
Interior Features First Floor Bedroom, First Floor Full Bath, Cathedral Ceiling(s), Eat-in Kitchen, High Ceilings, Kitchen Island, Quartz/Quartzite Counters
Heating Natural Gas, Baseboard, Hot Water
Cooling Central Air
Flooring Hardwood
Fireplace No
Appliance Dishwasher, Dryer, Microwave, Refrigerator, Stainless Steel Appliance(s), Washer, Gas Water Heater
Laundry Inside
Exterior
Exterior Feature Mailbox
Parking Features Attached, Driveway, Garage Door Opener
Fence Fenced
Utilities Available Trash Collection Public
Amenities Available Park
Total Parking Spaces 1
Building
Lot Description Near Shops, Near Public Transit, Level
Sewer Public Sewer
Water Public
Level or Stories Two
Structure Type Frame,Wood Siding
Schools
Elementary Schools Chatsworth Avenue
Middle Schools Hommocks
High Schools Mamaroneck High School
School District Mamaroneck
Others
Senior Community No
Special Listing Condition None
Read Less Info
Want to know what your home might be worth? Contact us for a FREE valuation!

Our team is ready to help you sell your home for the highest possible price ASAP
Bought with Compass Greater NY, LLC

"My job is to help you sell your home without going through the stress that most sellers feel they have to go through and for the highest price possible, period."

