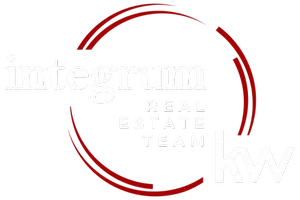$380,000
$399,000
4.8%For more information regarding the value of a property, please contact us for a free consultation.
3 Beds
2 Baths
1,900 SqFt
SOLD DATE : 11/01/2022
Key Details
Sold Price $380,000
Property Type Single Family Home
Sub Type Single Family Residence
Listing Status Sold
Purchase Type For Sale
Square Footage 1,900 sqft
Price per Sqft $200
Subdivision Glenwood Village
MLS Listing ID KEYL3421840
Sold Date 11/01/22
Style Ranch
Bedrooms 3
Full Baths 2
Originating Board onekey2
Rental Info No
Year Built 2014
Annual Tax Amount $7,363
Lot Dimensions 55x75
Property Description
Look no further! This desirable 1900sf Sandpoint model has 3 BRs, 2 full baths and an inviting floor plan with front porch and entry foyer leading to a spacious LR, DR, kitchen and eat-in nook. The custom kitchen offers beautiful cabinetry with pull out drawers, spice cabinets, double oven, two sinks and more. All three BRs are roomy, with a walk-in closet in the primary BR and walk-in shower, soaking tub and double sinks in the primary bathrm. The laundry rm offers lots of counter/cabinet space as well as a utility sink and room for office use. The expanded carport provides coverage for 2 cars plus addtl driveway space. And the large outside shed and 4' concrete crawl space give you lots of extra storage. The backyard deck overlooks lush landscaping and private woods giving you plenty of room to relax or entertain. Or enjoy the many activities offered by this 55+ community such as pool, park, gym and social gatherings. Monthly land lease fee is $609. All you have to do is move in!, Additional information: Appearance:Mint +++,Interior Features:Lr/Dr,Min Age:55,Separate Hotwater Heater:Yes
Location
State NY
County Suffolk County
Rooms
Basement Bilco Door(s), Crawl Space
Interior
Interior Features Eat-in Kitchen, First Floor Bedroom, Master Downstairs, Primary Bathroom, Walk-In Closet(s)
Heating Forced Air, Natural Gas
Cooling Central Air
Flooring Hardwood
Fireplace No
Appliance ENERGY STAR Qualified Appliances, Gas Water Heater
Exterior
Parking Features Carport, Covered, Driveway, Private
Pool In Ground
Utilities Available Trash Collection Private
Private Pool Yes
Building
Lot Description Level, Near Shops, Sprinklers In Front, Sprinklers In Rear
Sewer Public Sewer
Water Public
Level or Stories One
Structure Type Manufactured,Vinyl Siding
Schools
Elementary Schools Pulaski Street Elementary School
Middle Schools Riverhead Middle School
High Schools Riverhead Senior High School
School District Riverhead
Others
Senior Community Yes
Special Listing Condition None
Read Less Info
Want to know what your home might be worth? Contact us for a FREE valuation!

Our team is ready to help you sell your home for the highest possible price ASAP
Bought with Bagshaw Real Estate L.L.C

"My job is to help you sell your home without going through the stress that most sellers feel they have to go through and for the highest price possible, period."

