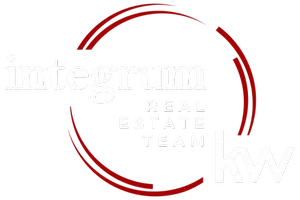$875,000
$850,000
2.9%For more information regarding the value of a property, please contact us for a free consultation.
4 Beds
3 Baths
SOLD DATE : 10/11/2024
Key Details
Sold Price $875,000
Property Type Single Family Home
Sub Type Single Family Residence
Listing Status Sold
Purchase Type For Sale
MLS Listing ID KEYL3555237
Sold Date 10/11/24
Style Split Level
Bedrooms 4
Full Baths 3
Originating Board onekey2
Rental Info No
Year Built 1954
Annual Tax Amount $17,979
Lot Dimensions 65X109
Property Description
2173 Square Foot Cadillac expanded split-level home features 4 bedrooms and 3 bathrooms, offering a unique opportunity for versatility and private family space. The home boasts a cathedral and airy living room, a formal dining room that flows into a serene yard, and a huge eat-in kitchen that was expanded & extended with a peninsula sitting area and kitchen table. Additional features on the main level include a rare pantry butler and laundry room. The primary bedroom impresses with its vaulted ceiling, accommodating a California King bedroom set with two nightstands, two armoires, and a desk. It also includes a double closet and an en-suite bathroom with a walk-in shower. The lower level features a den, a wet bar area, and a bedroom with an accompanying bathroom. Can use as a mother/daughter or can be an amazing entertaining space with guest quarters. The basement provides a spacious area for playing or entertaining & beautiful wainscoting. The home is equipped with hardwood floors, hi-hats, central air, gas cooking, and heating. Exterior features include a beautiful cultural stone and slate stoop, a double-wide driveway, and outdoor accent hi-hat lighting. A private deck offers a perfect spot for relaxing or outdoor cookouts. Conveniently located close to stores, parkways, parks, and schools, this is a must-see home!, Additional information: Appearance:Mint,Interior Features:Guest Quarters,Separate Hotwater Heater:Yes
Location
State NY
County Nassau County
Rooms
Basement Finished, Full
Interior
Interior Features Cathedral Ceiling(s), Eat-in Kitchen, Entrance Foyer, Formal Dining, First Floor Bedroom, Primary Bathroom
Heating Natural Gas, Baseboard
Cooling Central Air
Flooring Hardwood
Fireplace No
Appliance Convection Oven, Dishwasher, Dryer, Refrigerator, Washer, Gas Water Heater
Exterior
Garage Private, Driveway
Utilities Available Trash Collection Public
Amenities Available Park
View Other
Private Pool No
Building
Lot Description Near School, Near Shops
Water Public
Level or Stories Multi/Split
Structure Type Shingle Siding,Vinyl Siding,Post and Beam
New Construction No
Schools
Elementary Schools John H West School
Middle Schools Plainedge Middle School
High Schools Plainedge Senior High School
School District Plainedge
Others
Senior Community No
Special Listing Condition None
Read Less Info
Want to know what your home might be worth? Contact us for a FREE valuation!

Our team is ready to help you sell your home for the highest possible price ASAP
Bought with Signature Premier Properties

"My job is to help you sell your home without going through the stress that most sellers feel they have to go through and for the highest price possible, period."

