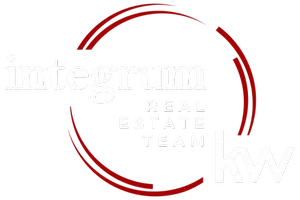$1,800,000
$1,595,000
12.9%For more information regarding the value of a property, please contact us for a free consultation.
3 Beds
4 Baths
3,434 SqFt
SOLD DATE : 11/21/2024
Key Details
Sold Price $1,800,000
Property Type Single Family Home
Sub Type Single Family Residence
Listing Status Sold
Purchase Type For Sale
Square Footage 3,434 sqft
Price per Sqft $524
Subdivision Kensington Woods
MLS Listing ID KEYH6321517
Sold Date 11/21/24
Style Ranch
Bedrooms 3
Full Baths 3
Half Baths 1
HOA Fees $625/mo
Originating Board onekey2
Rental Info No
Year Built 2004
Annual Tax Amount $33,053
Lot Size 0.270 Acres
Acres 0.27
Property Description
Rare opportunity to own this sunny no-step Ranch home in the coveted gated community of Kensington Woods. This quality home offers exceptional one-level living with a welcoming Primary Bedroom Suite, Expansive Formal Living Areas, Open Kitchen/Family Room and large private patio perfect for entertaining loved ones and friends in style. Highlights of this home include an elegant 2-story foyer, living room with 15 foot ceiling, hardwood floors, beautiful casement windows with Hurricane shutters, built-in sound system, cozy gas fireplace with easy remote, lots of storage & closet space, elevator, main floor laundry, easy access to large garage, lush lawn and patio. Boiler rebuilt 2023, AC condenser replaced 2015, Monogram Refrigerator 2020, House painted 2021. Many wonderful inclusions with this home! HOA is responsible for the maintenance of common areas, gates, irrigation systems, snow removal, weekly grass cutting, seasonal pruning, mailboxes, and clearance of window wells. Additional Information: ParkingFeatures:2 Car Attached,
Location
State NY
County Westchester County
Rooms
Basement Partially Finished
Interior
Interior Features Cathedral Ceiling(s), Chandelier, Eat-in Kitchen, Elevator, Entrance Foyer, Formal Dining, First Floor Bedroom, First Floor Full Bath, Granite Counters, Kitchen Island, Master Downstairs, Open Kitchen, Walk-In Closet(s)
Heating Hydro Air, Natural Gas
Cooling Central Air
Flooring Hardwood
Fireplaces Number 1
Fireplace Yes
Appliance Dishwasher, Dryer, Refrigerator, Tankless Water Heater, Washer
Exterior
Exterior Feature Gas Grill, Mailbox
Parking Features Attached, Driveway
Utilities Available Trash Collection Public
Total Parking Spaces 2
Building
Lot Description Sprinklers In Front, Sprinklers In Rear
Sewer Public Sewer
Water Public
Level or Stories Two
Structure Type Frame
Schools
Elementary Schools William B Ward Elementary School
Middle Schools Albert Leonard Middle School
High Schools New Rochelle High School
School District New Rochelle
Others
Senior Community No
Special Listing Condition None
Read Less Info
Want to know what your home might be worth? Contact us for a FREE valuation!

Our team is ready to help you sell your home for the highest possible price ASAP
Bought with Julia B Fee Sothebys Int. Rlty

"My job is to help you sell your home without going through the stress that most sellers feel they have to go through and for the highest price possible, period."

